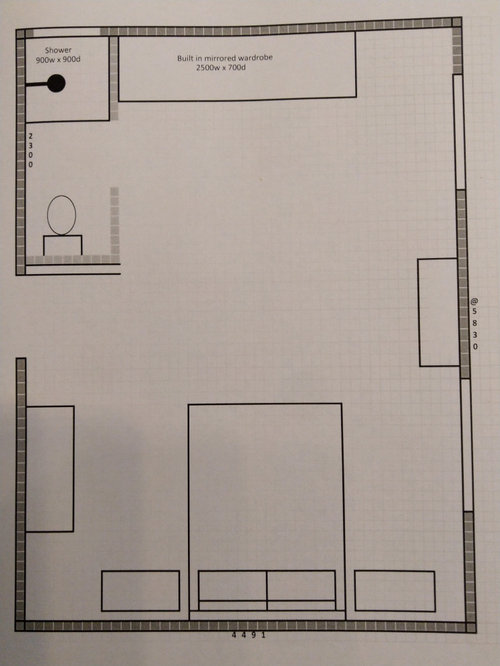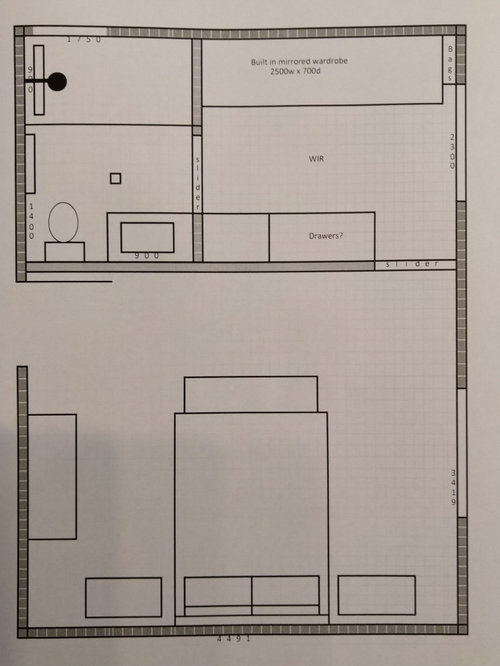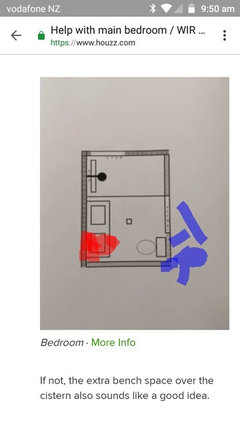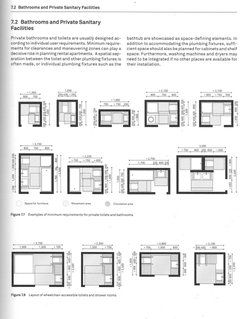Help with main bedroom / WIR / ensuite floorplan please
JosieLand
4 years ago
Featured Answer
Comments (12)
Related Discussions
open plan living, kitchen diner.
Comments (11)Hi flair lighting. The back door over by the laundry is the one that would be used by us day to day. as the cars will be parked around the back of the house (maybe under a carport later on) away from our view. When guests arrive they will come in through the front door, which we are having some design issues with. We like it so when you open the front door people can't see straight into your living area. you never know who's gonna knock on your door! i really hear you about the fact that it leads to the bedrooms, but really unsure how to remedy this.also the laundry is by the back door so when you do the washing you can easily nip out the back door to the washing line which is out the back also away from view. our coats and shoes can be stored in the laundry also. was thinking lisa, that maybe a bench seat against the wall as you walk in the front door with a couple of coat hooks for guests? Lol we dont really get guests. In our current home i can count on one hand the amount of times the front door gets used. we just access through our internal garage.... any thoughts....See MorePlease critique our house plan
Comments (17)Thanks Mel. We'll see what we can do to make the rumpus enclosed - it's probably more of a "man cave" at the moment :) Grandad had a dining table in his current place (which is bigger) and got rid of it because he never used it. He also wants more bench space than he currently has. So, this was a deliberate choice rather than a compromise due to lack of space. You've reminded me now that someone did warn us earlier in the design process about the back and forth between wardrobe and bathroom becoming annoying over time. We don't currently have an en suite so it feels wonderfully convenient for us by comparison. However, that feeling will change if we realise it could have been even better. We did have the en suite off the wardrobe in some designs but have been warned this can lead to dampness in your clothes no matter how well ventilated the bathroom is (especially in Auckland's humidity). Would love to hear people's experiences of this configuration - good and bad. On top of that, there are lovely private bush views to the south so we've tried to make the most of those....See MoreYou know you want to have a play....
Comments (51)A very simple layout keeping the floor space within the kitchen, the WIP takes up a lot of space with not much gain, The broom cupboard could be moved to the Laundry/entrance, narrow. If the wall has been bumped out to the eaves on the deck side giving an extra 300 depth to the kitchen you could make the island 2700 x 1200 and all drawers. The wall of narrow pantry will hold all pantry needs and more, no deep cupboards to dig into. cheers...See MoreFloor plan feedback
Comments (3)Hello Jess. Some concern with your laundry and living room entry door, this is a high traffic area and you have door collision. Would you consider flipping the laundry and having access from the garage? If not consider some folding doors instead. For the ensuite layout I would switch the toilet and vanity but use the bedroom wall to house the vanity. Consider a sliding door shower. Just wondering if you would square off bedroom 2, it seems the extra space in the master is wasted anyway. Bedroom 2 could put a desk there, another bed, just seems a bit more practical. Hope this helps! Congrats :)...See MoreJosieLand
4 years agolast modified: 4 years agokiwimills
4 years agoJosieLand
4 years agoKitchen and Home Sketch Designs
4 years ago












oklouise