bathroom floor screed OVER existing slab - 20mm min at threshold?
Hi I feel a little silly asking this question (because I think I already know the answer) but the Builder renovating my bathroom elected to jackhammer out the concrete floor to relocate the toilet. He's demolished the existing floor tiles throughout, but only jack-hammered half of the floor, leaving the other half at concrete slab level.
I am doing this on a tight budget so will pay the Builder for time he is here. I will do my own waterproofing and tiling.
Now from what I can tell, I will have to lay a new screed. However as the existing slab is at the floor level of the rest of the house, this means that once a screed is in place, then floor tiles over tile cement, I will be looking at minimum 20mm raised level at the bathroom threshold. Does this sound about right? Will I be able to get an aluminium strip to finish the tiling at the threshold? Is this acceptable in people's experience and views? Would you buy this house if that was the case?
thanks in advance (PS the second photo shows the threshold)
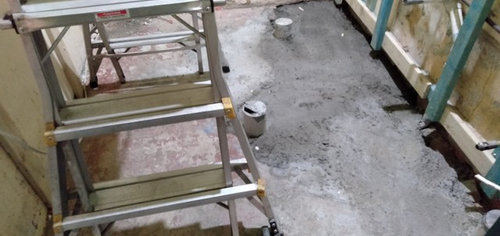
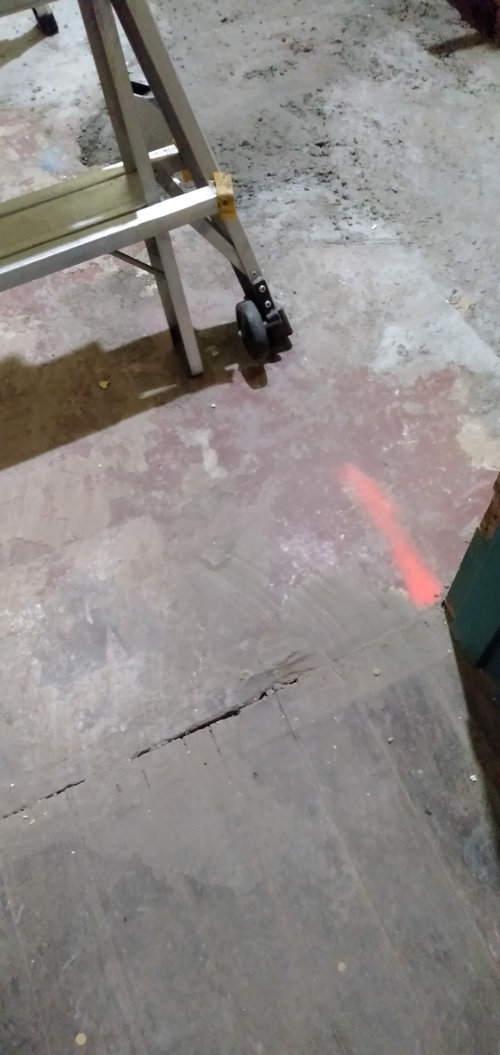
Comments (16)
dreamer
4 years agoYou have said that the builder demolished the existing tiles.
So if you are now levelling the new concrete to existing level, and reinstating tiles. Would it not be back to the original level before demolition commenced?Souzette Lovell
Original Author4 years agohi Dreamer - thanks for the thought - yes that would be logical. However the floor we've just ripped up was non-compliant and did not have a floor waste, there was only a small shower waste in the floor.
Maybe I don't have to worry too much, and we can get by with putting a screed to floor waste in only half of the bathroom, and trust that the level surface in the other half won't be inundated! The vanity and basin will be on the screeded halfdreamer
4 years agoSorry plus screed, I see your point. Not an ideal situation. I would ensure you install a transition strip in a colour that would blend with flooring. If completed correctly, it may not be an issue to your future buyers.
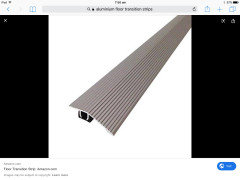
Souzette Lovell
Original Author4 years agolast modified: 4 years agoHi okLouise I've used a jackhammer before and am not intimidated by it!!! A tiler is coming in the next few days and we'll discuss the screed question. It may be that chopping off some more slab will help. Personally, Im not a fan of a raised threshold as it looks tacky and feels dubious. You're right though, maybe a slight raise will not be as noticeable as I'm fearing
In terms of installing a fibrocement sheet, well we already have a concrete slab over fill in this location, so a cement sheet won't work in this place..... so screed it will have to be. But laying concrete over jackhammered surface is not too difficult, to provide a base for the screed.....
siriuskey
4 years agoAlways best to keep bathroom floors t same level as connecting floor, extremely dangerous other wise especially stepping into the bathroom, a broken hip waiting to happen
dreamer
4 years agoThere are also wooden transition strips available, if you are having a wooden floor installed in hallway.
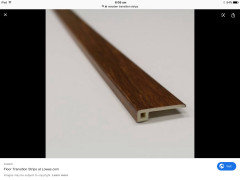
Souzette Lovell
Original Author4 years agohi Dreamer thanks for supplying the transition strip image, that would fully work.
Siriuskey, yes it is a concern. What if I rent out one of my rooms on Airbnb every now and then? Is a threshold 20mm high compliant with Australian Standards? What if I powder- coated the strip in a very bright colour?Souzette Lovell
Original Author4 years agodreamer - wooden one even better, thanks for your lateral thinking
siriuskey
4 years agolast modified: 4 years agoIf it can be corrected it will be the best thing to do, falling onto a tiled bathroom floor can do a lot of damage, carpet and timber are more forgiving, spend the money to make it safe instead of trying to work around it.
Liz
4 years agoThe bathroom floors in my previous property were raised about 50mm following a renovation. Doors were shortened and a brushed aluminium strip used which blended well with the matt grey tiles. No issue for me while I lived there or for the new owner when it was bought several years later. A smaller rise may be more problematic from a tripping perspective as harder to distinguish the different levels.
As a buyer I would be more wary of diy waterproofing. Personally, even on a tight budget, I would make sure I budgeted for a licensed waterproofer.Souzette Lovell
Original Author4 years agolast modified: 4 years agoHi Liz, I understand your concern about waterproofing. I guess it depends on who does it. I'm extremely thorough. The last time I waterproofed I read every piece of technical information from the suppliers. When I went to order the materials, I asked for things that even the suppliers did not know was in the recommended procedure. I'd warrant my own detailed waterproofing over some tradie in a rush to get to the next job. Not saying they are all like that, but I value and trust my own approach as well. In terms of a certificate, a workaround for a through DIY job is to take detailed photos on installation, similar to what a Building Certifier would be looking for on inspection (not that we can rely on Building Certifiers nowadays either)!!!! My point is that a certificate does not necessarily guarantee a thorough job. Just ask the apartment owners at Mascot.....
PS Liz good point on the visibility of a clear 50mm threshold, versus a barely visible one where the toe can scuff...Liz
4 years agoVery true Souzette about the variability in trades and that often the work isn't at the standard we should expect from licensed professionals. You sound very confident in your abilities and you have done it before so I guess why not diy. Not a job I would be prepared to tackle so I'll bring in the pros when I eventually get to my bathroom reno and hope like crazy that I pick someone that does a quality job! Good luck with it.
Souzette Lovell thanked LizSouzette Lovell
Original Author4 years agothanks Liz - pros and cons both sides :-) Im a bit of a control freak so that helps, but it's certainly good to hand over to a good pro sometimes. It's a relief when you find good people to work with!
Kate
4 years ago20 mm is common. My house has that as the hall level is set for carpet over the floorboards. As you can see from the photo we have a steel strip at edge of tiles then a timber quad. Don’t even notice it. I on,y know it’s 20mm as we just redid old bathroom.
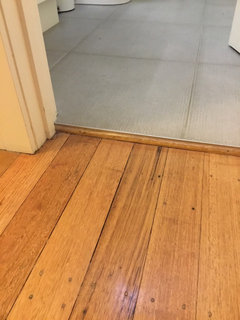 Souzette Lovell thanked Kate
Souzette Lovell thanked KateSouzette Lovell
Original Author4 years agoHI Kate thanks for the photo - I really appreciate it! This is most likely what my setup will end up looking like. An uncarpeted hallway with timber floorboards. I like the quad you use to address the edge



oklouise