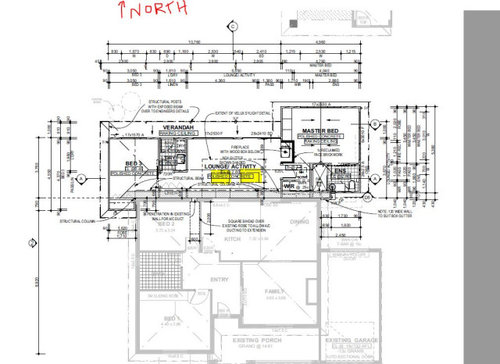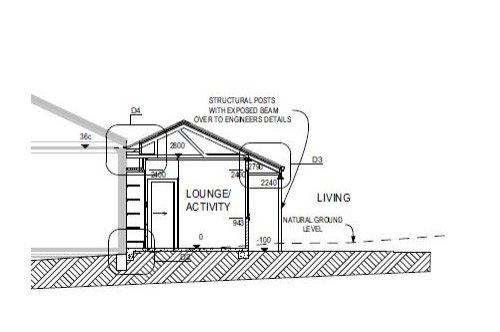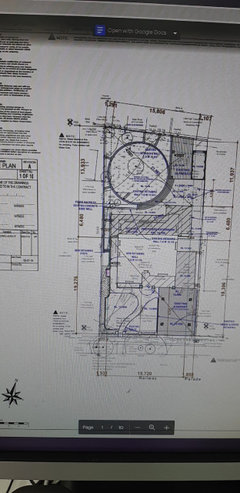VELUX SKYLIGHTS AND FLOORING OPTIONS
Hi guys want some advise, I am in Perth WA. I want to add some velux skylights in to my extension. I am not sure if i should put them on the north or south face. I want to get max light into existing kitchen and dining areas, as they will only get darker with the added area. But don't want to add them to my existing kitchen ceiling as there is helps of stuff in the roof in the way. So the room faces north and I have added them to the south face for light not heat, but not sure if that's the best move.
Second question is flooring we are thinking of polished concrete as we will have a fireplace and young kids and don't want them to damage timber floors like our existing Jarrah ones. But its like 8000, that's including foam insulation under as I am worried they will be cold.
Anyone have any opinions on either issue


Comments (7)
oklouise
4 years agodid you and your designer consider a simple raked ceiling with gables instead of the hip roof? and best location for skylights would depend on your local climate but i'm wondering if they're needed with the excellent northern exposure..but, facing south would have a view of the old roof and north could have better views of the northern sky and potentially tree tops or multiple neighbours roofs up the sloping backyard and would prefer the polished concrete that will act as a passive solar heat sink in sunny weather and concrete is really no colder on bare feet than many other hard surfaces and a rug under seating areas will add colour and warmth in the colder weather
hails_b_86
Original Author4 years agoThanks for you input. I did the plans as I am a draftee but dont do extensions. The reason for sky lights is the existing kitchen dining is dark already so will only get worse and want to add some light in there. You are so right about the view of the roof not the sky and our lovely backyard tree. Think I will change it to the north face. plus you will see them as you walk into the room rather then have to turn around to see them.
Wasn't really sure what you meant about gables though, can you clarify that? cannot really afford to redo the whole roof and this seemed like the most efficient option. Attached the elevations and site so you can see how it sits.


oklouise
4 years agowhat about one skylight on the northern part of the kitchen roof with another on the northern part of the lounge and will post a plan of the gable roof to show what i mean asap
hails_b_86
Original Author4 years agothanks john. yeah thats what my sister who is an architect said but didnt realise the difference is light quality would be not significant.
how do they insulate slab edges? is that a fairly standard practice?
User
4 years agohails_b_86 slab edges are typically insulated with polystyrene blocks and it is only standard practice in frosty areas. If you are not in a frost zone, don't worry about adding edge insulation.
After a slab is poured on the ground the temperature of the soil underneath eventually becomes quite stable throughout the seasons, so there is less temperature differential across the slab. This helps with thermal comfort.oklouise
4 years agoi meant a roof with a simple skillion shape with southern clerestory windows.

but i'm also wondering how the original rooms will be used and suggest adding kitchen cabinets and furniture to the whole house to have a better understanding of traffic patterns but can't read dimensions to do this


User