Family Home Transformation - Before & After
Our clients came to us wanting to extend the upstairs back wall out to the north with new larger windows to capture the ocean views. A new kitchen and living space were created with doors opening out onto a new first-floor deck. They wanted more a minimalist approach to their new kitchen which included more hidden storage options and a connection to the living space.
Before:
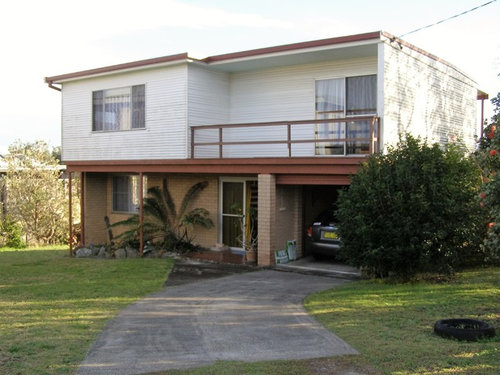
After:

We did a full renovation to the bathroom and positioned the windows in the bathroom to capitalize on the view.
We replaced the spiral stairs with a new open timber riser stair case in the new stair well tower addition. By removing the existing wall between the kitchen and living space and adding in a structural beam for extra support we created an open plan feel inviting the lounge dining area into the kitchen.
Before:
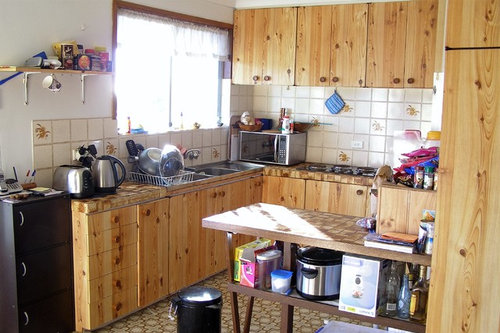
After:
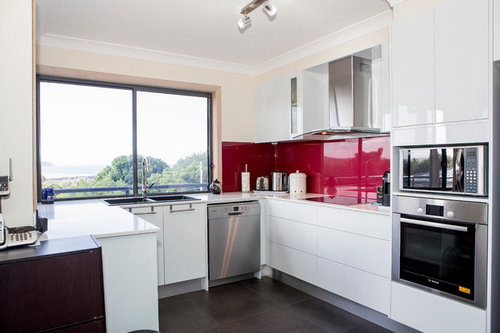
The new stairs were created in an additional stair tower to the south connecting both floors but separated from the original house and surrounded in glass to allow natural lighting to heat the space during winter but also to ventilate the whole house when needed during summer. This can now be done by opening all the awning windows and the internal entrance door (also red).
Before:
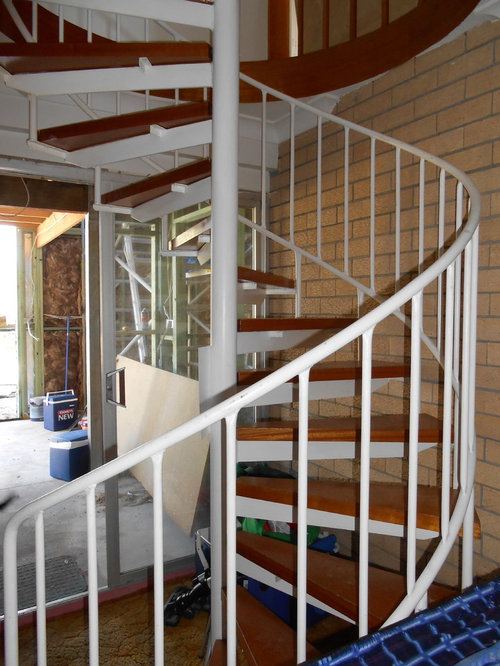
After:
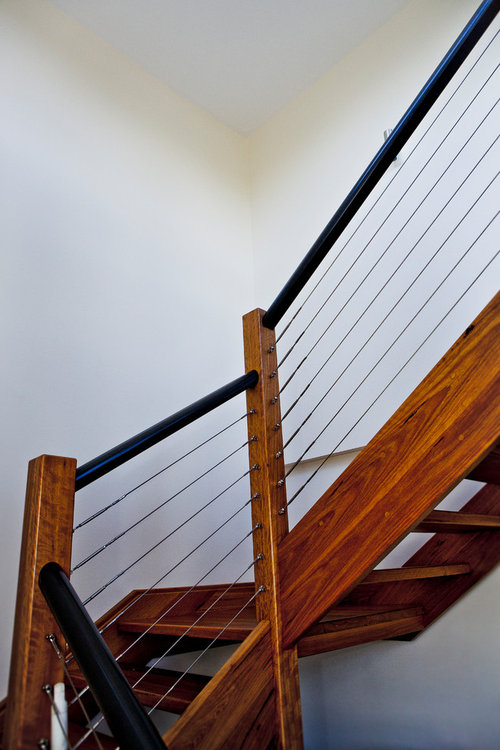
We added new windows and door openings to the kitchen to open up the space to overlook onto the new deck areas.
The owner wanted to create the same impact and incorporation of the red colour the kitchen had, so we painted the eaves and western wall in a matching paint colour.
We rejuvenated the existing brushbox floors and replaced all internal doors and trims in a white wash and clear coat finish to all maple doors and trims for a more relaxed, beachy feel.
Check out entire project here!



Jamie
Anth Romeo
Related Discussions
Neglected bungalow given a new lease of life - before & after
Q
Look at this before & after of a dining/living room in NZ
Q
Modernised 1920s Bungalow Renovation - Before & After
Q
Family Forever Home - Before/After
Q
ton12h