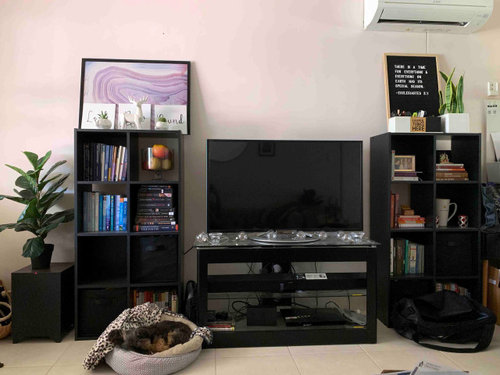How should we style this awkward living room layout?
Rachel Mellema
4 years ago
I'm getting married in a month and then I will be moving into my fiancé's house. He's military and they've put him in this rental house with the strangest living room layout: https://youtu.be/DkA5V1pX_N0
From the dining room, there's two huge windows on the right with a door that leads to a random gap of nothingness and all you see is a brick wall, my partner is thinking of hanging a vertical garden there since that's all we can think of at the moment.
There's a hallway leading to the bedrooms and bathrooms, then on the right is a corner with the tv antenna, and on the right again there's glass sliding doors behind the blinds.
We like the flow going from the dining room to the hallway but it feels like we're not able to use the whole space because the tv and couch is pressed against the right side of the room.
The furniture isn't his, it's the military's so we can decide whether or not to keep the existing furniture. These are the living room pieces that I will be bringing with me when moving in:



(Not including the tv, and im still deciding whether or not to keep the black shelves)
Originally the tv and couch were at an angle but it interrupted the flow of the room and it was annoying having to walk around the couch to get into the hallway.
We like having people over, so we want to have enough seating for a group of friends or family over and hang out in the living room while also utilising the entire space.
Please help us with a layout to this room, thank you.




Kate
Rachel MellemaOriginal Author
Related Discussions
Too tidy with no design in our living room
Q
1940's NZ kitchen - small, awkward-ish layout.
Q
Looking for help on bedrooms layout
Q
Kitchen layout - need your opinion
Q
Kate
Rachel MellemaOriginal Author
Kate
Rachel MellemaOriginal Author
dreamer