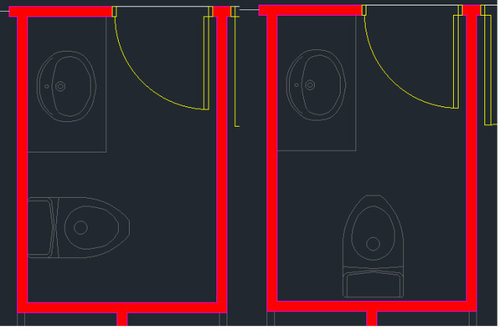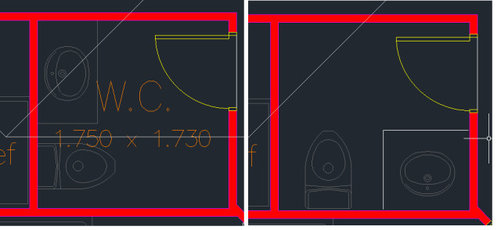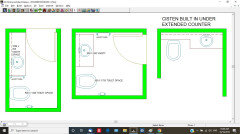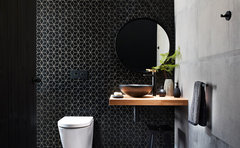Help me design the layout of our powder rooms
lockmac
4 years ago
Featured Answer
Comments (10)
Kate
4 years agoPazz
4 years agoRelated Discussions
Too tidy with no design in our living room
Comments (43)Now it's beginning to work! Luv the rug! A few more red showstoppers, and I luv the post about matting your family pic, and larger frame for it. Looks like you might be a bit uncomfortable with the great post idea of moving your sofa out into the room away from wall. If so, could you accept putting it diagonally from the entrance doorway, across that corner where it is, stopping at the edge of your window? That's a bit of a move outward, still can see the fp and tv, and show off your new rug, which could go diagonally in front of the sofa. Then, if you like that, after a while you could move it on out as Deb K suggests. Sometimes intermediate steps are more doable for us than those big changes.Same with painting; if you could first paint just the fp wall, then later paint other walls...seems some color would really make it more homey. Would you cosider a quite contemporary fixture for the light in the center ceiling? Maybe a bit of red could go there!...See MoreKitchen design help
Comments (15)Looks like you have several things to consider in the layout. What the view out the window ? Do you really want to see more of whats outside? Cooking is always best on the outside wall to get it vented, island cooking is a last resort, downdraft dont work well at all and the island hood is typically obstructive. Looks like the wall should come out to open the space up. Best advice is to have a designer come to your home and see it in person. There are costs associated with every change and it is very difficult to judge just from photos.The design phase is the most important part of any kitchen remodel the builder is only going to install it as the plans layout. Find a great designer that makes house calls :)...See More1940's NZ kitchen - small, awkward-ish layout.
Comments (121)I would suggest you take out the cabinet that is to the right of the stove and use it elsewhere in the house -- perhaps in the bathroom or dining room with a hutch above it. Then, I would suggest you have someone install a lazy susan cabinet in the corner between the sink counter and the stove, meaning you would move the stove down a bit and have a small cabinet/counter top to the right of the stove. I would suggest you have the cabinets refinished in white and then paint the walls a pastel you like. If you would prefer white walls, then add white-painted crown molding and paint the ceiling a light neutral blue, such as Sherwin Williams Niagara Falls Blue. Then, I would suggest you choose a favorite accent color and use this sparingly in accessories like towels, pot holders, small vases or floral arrangements, and a valence above the triple windows. For a genuine 1940s look, you might have white ceramic square tiles with a rectangular red border installed as a back splash behind and above the stove. If you are replacing counter tops, I would suggest a light color such as white with a beige or light grey vein or striation for some sort of pattern. You might be able to find the same color and design in floor tile OR opt for a wood floor as another poster suggested....See MoreLooking for help on bedrooms layout
Comments (29)I think the first layout is fine. You might want to consider moving the door for the storage room of the master bedroom so that it opens into the hall. That way the kids can use it for overflow storage. Also, that hallway is big enough that I think it could hold a large armour, providing more closet space. (There's no need to sleep in the same room as your clothes, so long as they're not too far off.) Also, don't forget that while the drawing shows kids in double beds, this need not be the case, so there will be more room for furniture (dressers or whatever) in their rooms. Finally, that step to bedroom 4 will not be odd at all. I've seen it in other homes. It looks clumsy in the drawing but it isn't. What you'll see when you come up the stairs is a bedroom door on a slight diagonal. It's only an odd jagged step if you walk like a robot, in straight lines along the wall, which is what your eye is doing on the drawing but you won't do in real life....See Morelockmac
4 years agooklouise
4 years agolast modified: 4 years agoStyle Precinct Interior Design & Decoration
4 years agolockmac
4 years agoStyle Precinct Interior Design & Decoration
4 years agoColour Confidence Interiors
4 years agoSorell Interiors
4 years ago









Lisa Elliott Interior Design