advice on changing floorplan to open space and in suit
M K
4 years ago
Featured Answer
Comments (48)
macyjean
4 years agoRelated Discussions
Opinions on floorplan wanted!
Comments (16)Yes it is a bit further where we have the kitchen now from the garage - its hard to tell from these images of course(!) but we are on a hill site that has all front yard for entertaining and amazing view, so we wanted all of the areas possible to face out/open onto this. The back side is looking mostly at retaining wall so it would be quite dark if we put the kitchen on that end. The bedroom is the 4th one and as it is only my husband and I, it won't be used that often so we prioritized having the living areas bright and in the best spots over the guest bedroom....See MoreCurb appeal indecision... advice please!
Comments (91)Sorry I am so late coming to your site - you are an inspiration to all, homeowners and advisers alike. For your planting advice, I suggest you call Merrifield Garden Center to see if they will come out your way. They currently have wonderful garden centers in Merrifield and Fairfax (both in Fairfax County) and a new one in Gainesville, but they may come further south to wherever you reside. (www.MerrifieldGardenCenter.com) Even if they don't send designers to your area, they are worth a trip to see their huge selection for a day of pleasure and inspiration, or to pick up some plants. Most of my clients are in the Fairfax and greater Washington area, but I am currently living out west below Front Royal, VA on the Shenandoah mountainside - wonderful views. cascio.offsite@gmail.com...See MoreDesigning around a mid-century dining suite
Comments (18)squeakerd - it is really hard to get a perspective on the whole area but if this is part of a much larger area then I feel you need to first decide just what you want as the end result. Do you just want your entire area to be one open plan or do you want to break it down into visually defined areas within the open plan. As you have the area now, I don't feel any cohesiveness between your table and the sideboard, I think I would move the sideboard to the end wall, it looks more like it would belong there, even just by the shape of the room. Definitely a larger rug will define the space better - just be careful of any trip hazard with the door nearby - but before you decide on the rug, consider window dressings and whether you want things plain or introduce some bold patterns and what colours look best in the area. Artwork can go where your sideboard is now, but again think colours and impact of design on the whole area. It is all very well to build a room around one piece, but you need to look at the impact that piece will have on other items and what limitations it could cause. I would suggest you set aside some serious time to look through photos on Houzz, especially if you can find areas similar to yours, till you find what appeals to you, put the photos into your ideas book and use that to build your room. I have found this invaluable in the past and it has saved me many an expensive mistake....See Moreopen plan living, kitchen diner.
Comments (11)Hi flair lighting. The back door over by the laundry is the one that would be used by us day to day. as the cars will be parked around the back of the house (maybe under a carport later on) away from our view. When guests arrive they will come in through the front door, which we are having some design issues with. We like it so when you open the front door people can't see straight into your living area. you never know who's gonna knock on your door! i really hear you about the fact that it leads to the bedrooms, but really unsure how to remedy this.also the laundry is by the back door so when you do the washing you can easily nip out the back door to the washing line which is out the back also away from view. our coats and shoes can be stored in the laundry also. was thinking lisa, that maybe a bench seat against the wall as you walk in the front door with a couple of coat hooks for guests? Lol we dont really get guests. In our current home i can count on one hand the amount of times the front door gets used. we just access through our internal garage.... any thoughts....See MoreM K
4 years agoKitchen and Home Sketch Designs
4 years agoM K
4 years agomacyjean
4 years agobrizcs
4 years agooklouise
4 years agolast modified: 4 years agoM K
4 years agooklouise
4 years agolast modified: 4 years agomacyjean
4 years agoAnne Monsour
4 years agobigreader
4 years agooklouise
4 years agolast modified: 4 years agoM K
4 years agolast modified: 4 years agooklouise
4 years agolast modified: 4 years agoM K
4 years agomacyjean
4 years agoM K
4 years agoM K
4 years agomacyjean
4 years agosiriuskey
4 years agooklouise
4 years agoM K
4 years agosiriuskey
4 years agosiriuskey
4 years agoM K
4 years agolast modified: 4 years agoM K
4 years agoKate
4 years agoKate
4 years agooklouise
4 years agoM K
4 years agooklouise
4 years agosiriuskey
4 years agolast modified: 4 years agoM K
4 years agooklouise
4 years agoM K
4 years agoM K
4 years agoKate
4 years agoM K
4 years agoM K
4 years agoPaul Di Stefano Design
4 years agolast modified: 4 years agoKitchen and Home Sketch Designs
4 years agoKitchen and Home Sketch Designs
4 years agoM K
4 years agoKitchen and Home Sketch Designs
4 years ago

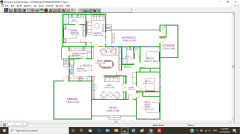


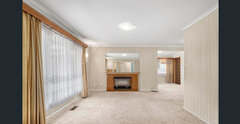
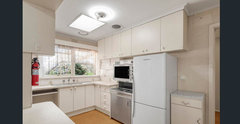
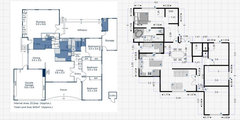

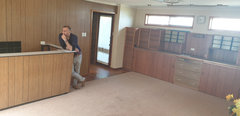
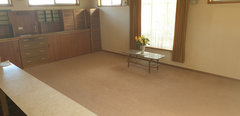

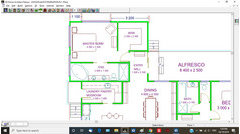

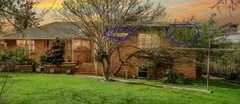






Kitchen and Home Sketch Designs