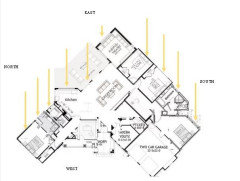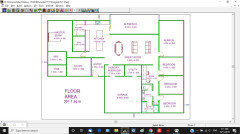Plans to try and meet some 'not-so-easy' criteria
houston334
4 years ago
Featured Answer
Comments (17)
Related Discussions
wooden walls ?what flooring
Comments (10)I have just taken a couple more pictures (excuse the untidy house) from the stairs. As you can see it's an open plan area that isn't that big but very high ceilings also in wood (Macrocarpa) with dark wooden beams. The house is surrounded by bush so quite a dark house. I initially considered a darker wood similar to the beams but not sure if that will make the house appear smaller / darker...I'm really not sure what to do!?!?!? Thanks...See MoreSmall Media/sitting Room
Comments (24)Oh so cool you noticed that we're trying to achieve a french country/industrial look or did we write that somewhere? I've attached some other photos of a bedroom and the foyer (of those we've taken so far), but are absolutely open to suggestions on a "beachy" feel as well or instead of. Although because its a beach house we don't want to go over board on expense and hence keeping what we already have, and just adding personality to it, if you get what we mean. Kingsize Black upholstered headboard to come in that bedroom....See MoreKitchen redesign ideas needed
Comments (812)This made me laugh: http://www.theguardian.com/environment/2016/jun/09/seagull-turns-orange-after-falling-into-vat-of-chicken-tikka-masala I couldn't copy the picture, but it's hilarious....See MoreYou know you want to have a play....
Comments (51)A very simple layout keeping the floor space within the kitchen, the WIP takes up a lot of space with not much gain, The broom cupboard could be moved to the Laundry/entrance, narrow. If the wall has been bumped out to the eaves on the deck side giving an extra 300 depth to the kitchen you could make the island 2700 x 1200 and all drawers. The wall of narrow pantry will hold all pantry needs and more, no deep cupboards to dig into. cheers...See Morehouston334
4 years agohouston334
4 years agolast modified: 4 years agohouston334
4 years agoUser
4 years agoddarroch
4 years agoC P
4 years agoswizzles95
4 years agohouston334
4 years agoPaul Di Stefano Design
4 years agoswizzles95
4 years ago







MB Design & Drafting