Inner City Weekend Retreat Transformation
This apartment is in a fabulous location central to the heart of Sydney and its thriving metropolis. The clients use this apartment as a weekender and for overseas friends to stay. Most of the apartment had not been renovated since it was constructed in the 1930’s, therefore, it just took a major leak in the bathroom as the catalyst to begin works.
My client brief:
Kitchen:- too small with hardly any bench space or storage. It is also dark and doesn’t function. No area for a fridge and they used to have a mid-size fridge just sitting in the lounge room.
Bathroom:- was leaking and it was unusable.
Bedroom:- doesn’t have any storage, no built in wardrobe
Lounge room:- Layout was not a good configuration and wasn’t functioning.
Floors:- throughout needed replacing and the entire apartment required a new paint finish and lighting.
Plan 2 Design were able to deliver a design with an open plan area for the kitchen/living/dining area by extending the kitchen into the lounge room. This not only gained more bench space and storage but from a visual perspective it created more space and integrated the kitchen into the dining area. The fridge now has its own concealed joinery unit and all of the appliances were chosen to fit into the curved scheme with the cooktop located at the widest point to accommodate this and the oven with as much circulation as possible.
Continuity with the same floor boards through the kitchen and living/dining area also seamlessly created more space. Every square mm of the bathroom is utilized with narrow storage for towels etc; a walk-in shower and small vanity tucked into a corner. See floor plan below. The overall feeling is one of spaciousness useability and lightness oh and yes it functions in a much better way too.
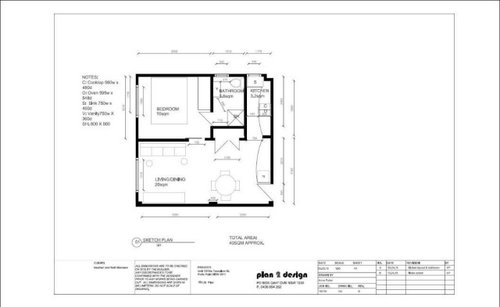
New floor layout with the kitchen extended out into the lounge/living area.
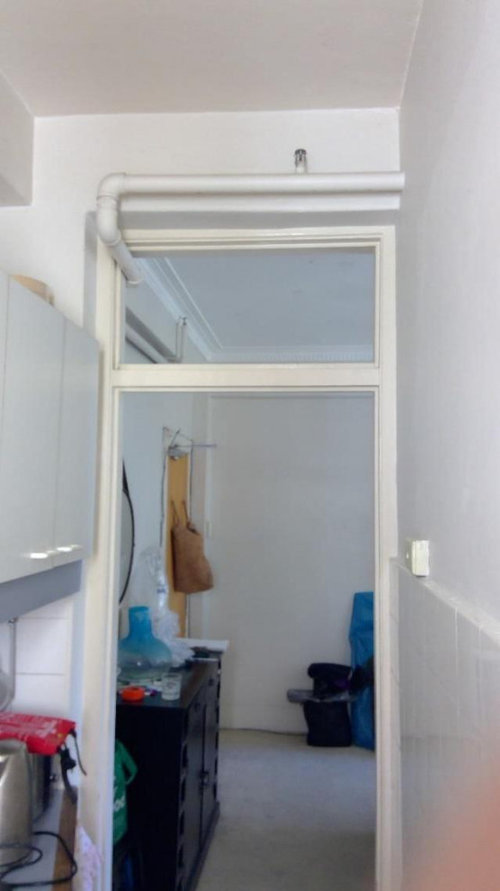
Before: the door frame and section over were removed to create the feeling of more space.
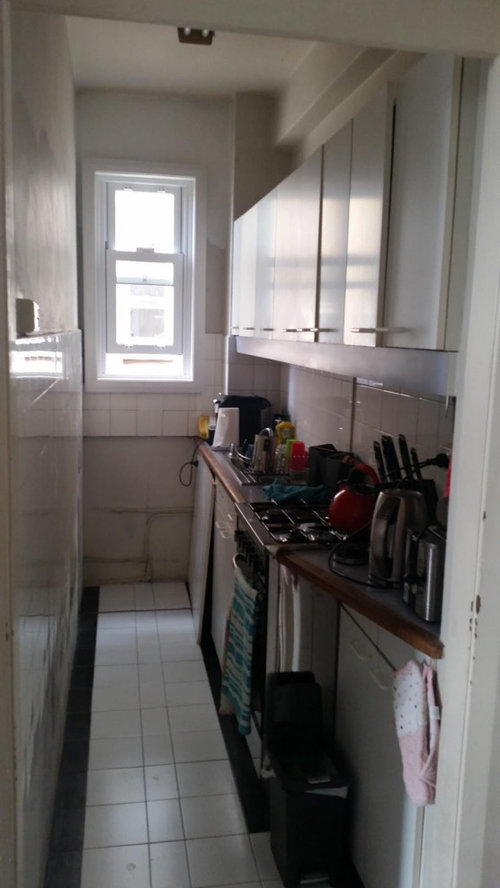
Before: Dark and gloomy and under utilized.
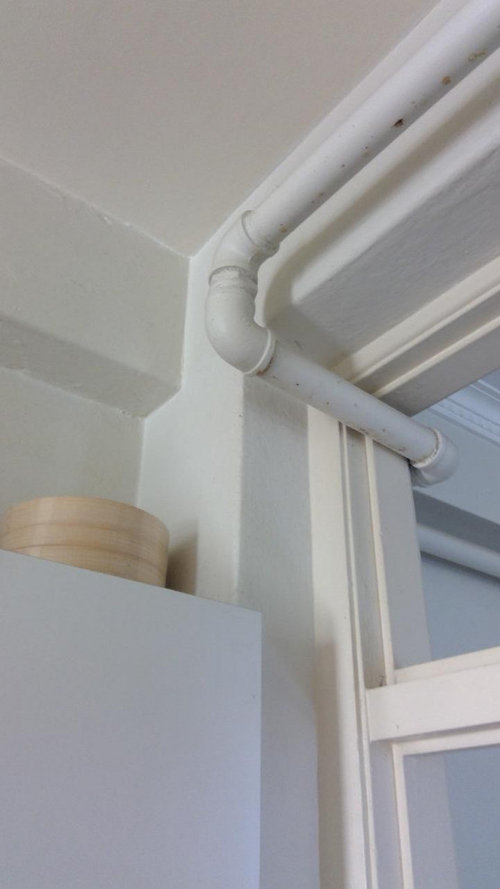
Before: the door frame was removed and the new joinery wraps around the existing column. This is clad in mirror for the splash back and false panels for the kitchen cupboards but gives the sense of extra cupboards.
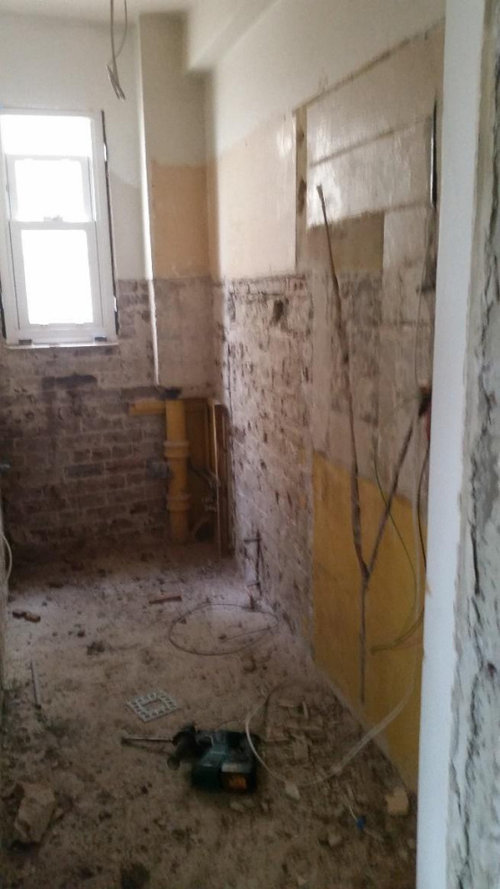
During Construction: The entire kitchen was demolished back to the brick walls.
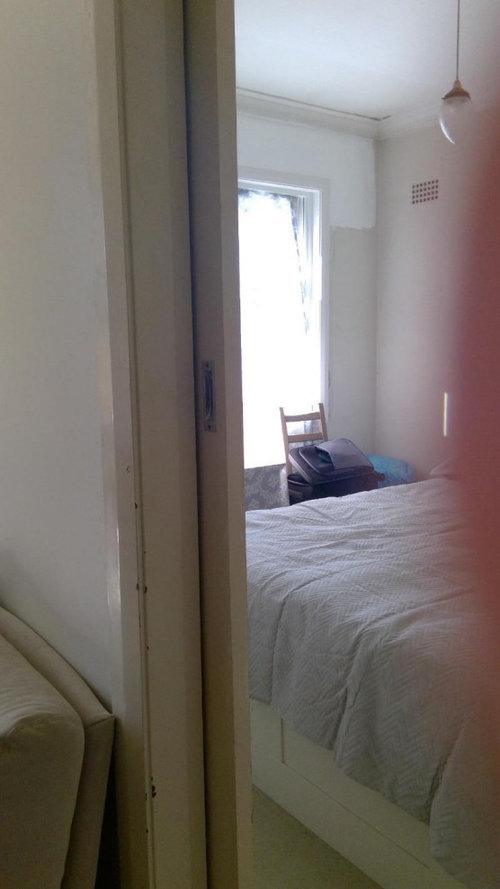
Before: The bedroom was gloomy and awkward to walk around with no storage.

Before: the bathroom was unusable as there was leakage from the bathtub. It was in original condition.
Afters:


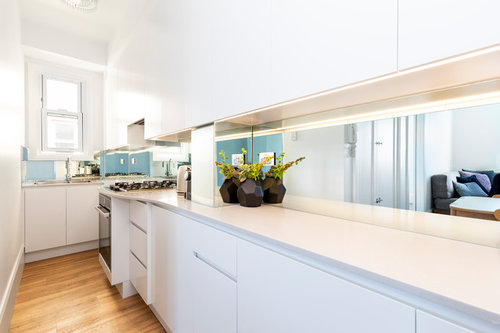

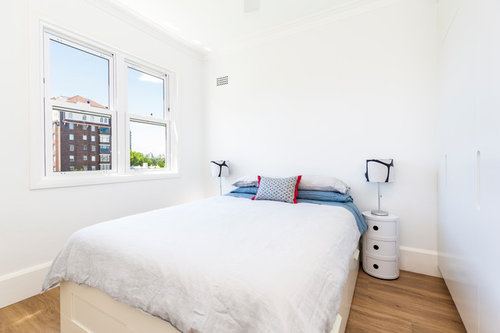
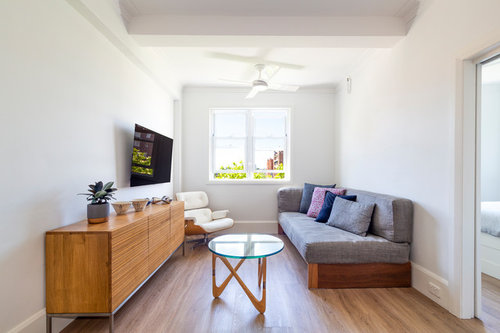
Check out the entire project here!




Demo Account
Kevin N