Before & After: A Family Home
Ed Ewers Architecture
4 years ago
last modified: 4 years ago
Featured Answer
Comments (9)
siriuskey
4 years agoRelated Discussions
Outdoor Entertaining Area Transformation - Before & After
Comments (3)WOW! What an amazing transformation. I love the white....See MoreKitchen Mania before & after kitchen project in 1970's house
Comments (0)David and Tammy bought their 1970s home a year ago and have two sons. They are a young Air Force family and their dream is to become as sustainable and eco-friendly as possible. Since moving into their home, they have added a lick of paint here and there but have a whiteboard with over 70 items on the 'to-do' list! With an oven that didn't cook, a sink that didn't drain and a pantry with no door, this family was in desperate need of a new kitchen! The existing kitchen had good bones, but just needed some attention to design, layout and functionality - and that's where we came in! Fresh off the plane from the worlds largest kitchen trade fair in Italy, our talented designer Mark worked with interior designer Melissa to come up with a kitchen design and colour scheme that would "Bring Milan to Massey!" This gorgeous kitchen has matte black cabinetry, two gold accent doors, a marble look laminate bench top and black sink, tap and handles. The Before and After images speak for themselves! Before Before After After...See MoreThe Bathroom Project of our Dreams - Before & After
Comments (2)Your client putting trust in you was the right decision! amazing transformations! Love the natural light in particular as thats a great spot for a post gym pump flex for a good selfie!...See MoreFamily Forever Home - Before/After
Comments (0)Our clients came to us explaining that their home was just not working for their growing family. They loved their home but the living area was a long narrow space from the lounge through the kitchen, the children shared bedrooms and everyone in the family needed space of their own. Tailored Building Solutions undertook a site visit to chat with our client, addressing their main wants and needs, and what their compromises were. The musts were: Open plan living, the children needed their own bedrooms, and ideally a separate laundry and pantry. Tailored Building Solutions worked closely with our architect to achieve these wants and what had been to date only dreams. Utilising the space the family already had, but cleverly pushing up the home to another floor, the end project speaks for itself. Not only did we manage to create a beautiful indoor/outdoor flow, an open plan living space but also an additional bedroom on the same level. We also created the owners a beautiful new master suite, encompassing beautiful views of the ocean and valley. From design to the finished home the owners are LOVING the result. Check out highlights, before/after images of the projects, as well as what the clients have to say about their new home: https://www.houzz.co.nz/hznb/photos/family-living-just-got-bigger-phvw-vp~190056686...See MoreC Jacobson
4 years agoUser
4 years agoArc & Zoo Interior Design
4 years agoUser
4 years agoUser
4 years agoMonika Kryger
3 years agoUser
3 years ago
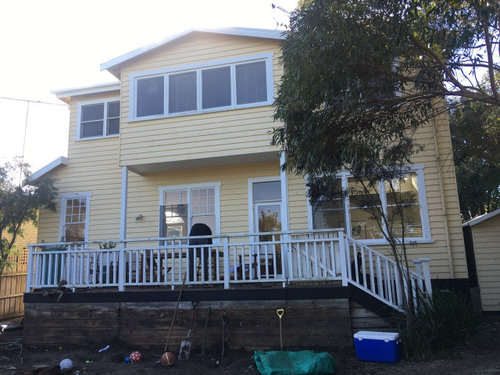
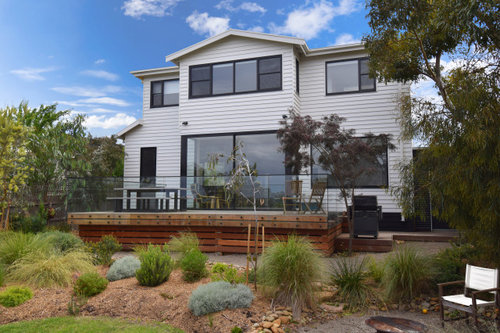


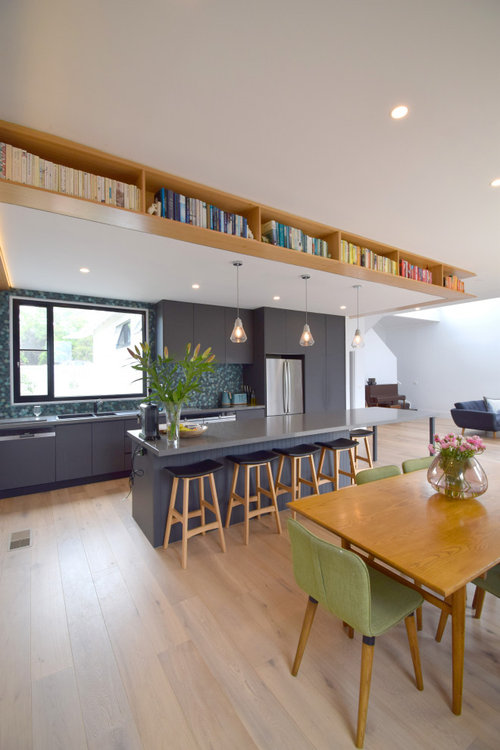
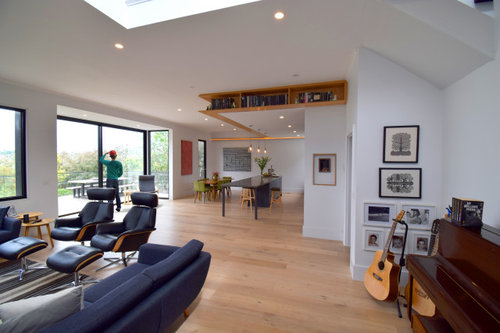
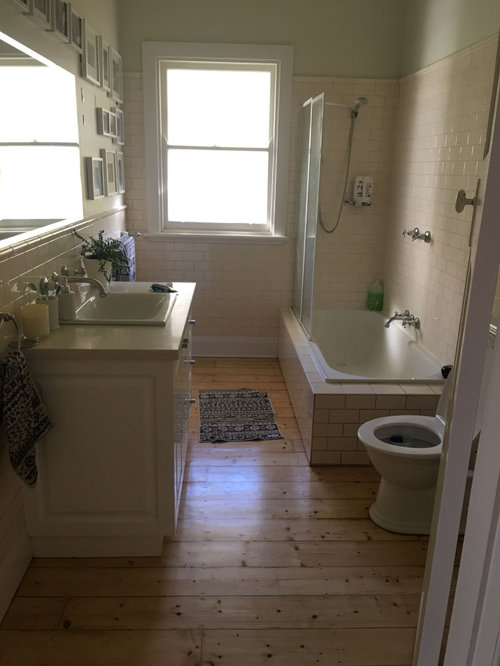





Kate