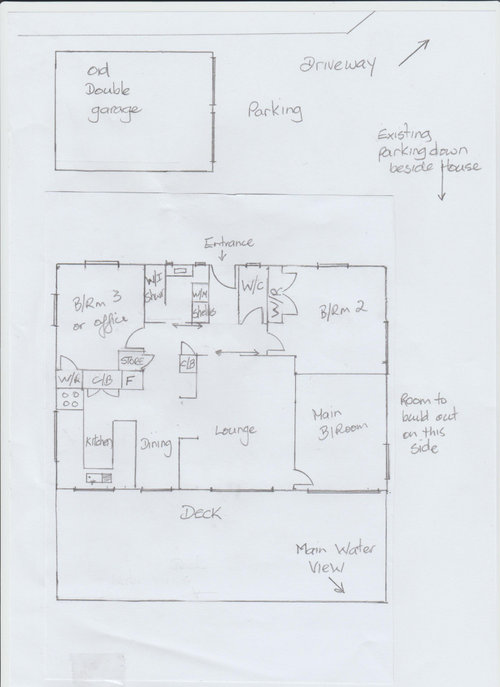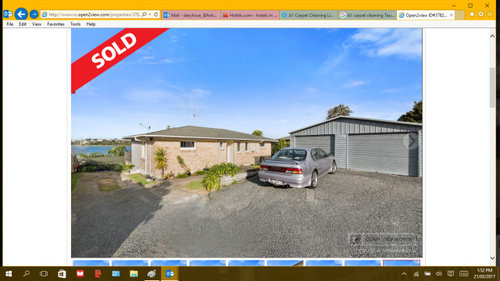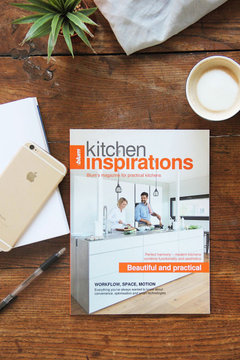Any ideas for Reconfiguring Greatly Appreciated Please!
Daryl Silcock
4 years ago
Featured Answer
Comments (6)
Related Discussions
TV and fireplace. Furniture layout suggestions please.
Comments (3)Try the TV where the sofa is now and float the sofa perpendicular to the fireplace where you currently have the big chair. Perhaps the big chair can then go where the TV was for a quiet spot for one. Or even better, pull the loveseat off the wall and put the big chair to its left flanking the fireplace....See MoreIdeas for outdoor area
Comments (5)I am not sure you need to add a deck or raised paving, when there is a usable surface there already. You will have gained a closer connection to the living area, but you will be more exposed, both to neighbours and to the wind, for a significant cost. Raising the fence may break height restrictions, as mentioned, and will also really box you in visually, especially with overhead louvres. Those may feel too low over a raised area if at eave height, and if higher could look awkward against the house. The fence already shades the area alongside it, so I wouldn't extend any further shading right out to the fenceline. I would consider a shade sail before louvres, both for cost and for a lighter, less boxed in appearance. Is there access to bring in a large tree? A good sized deciduous tree positioned near the fence at the edge of the lawn may be a good way to get some attractive summer shade, autumn colour, added privacy and may be cheaper than a set of movable louvres! Below the new doors from the living area, create wide steps These could wrap around to meet the existing steps. Wide steps can become a casual seating area as well as create a connection to the existing paving, and they are less of a barrier visually than a small set of steps. They could incorporate a planter, which will help to soften an otherwise quite hard outdoor space. This would also allow the lawn to remain connected with the paved area, making it feel larger....See Morekitchen splashback dilemma please help
Comments (0)I cant decide what kind of splashback should i use for my kitchen. We are currently upgrading our kitchen for the first time. I have been to tiling companies and keen to put a plain coloured tile as there is already lots of colours involved in my kitchen. Please help. Any comments will be greatly appreciated. Thanks....See MoreIdeas for Renovating/Reconfiguring Home with Views Gratefully Accepted
Comments (0)Hello, I am hoping to get some ideas for reconfiguring the lay out for my 1950’s home I’ve purchased if anyone can help please? I am single, live alone and it will be my ‘forever’ home and has great views of the Tauranga harbour which I want to make the most of, of course :) Any ideas for one or all requirements are gratefully accepted thanks! They are as follows: 1. A new ensuite and walk in robe off the side of the front bedroom beside the lounge as I want that to be my bedroom with a view. There is sufficient room to build along the outside of that side of the house toward the boundary; the ensuite to face the view please. Perhaps change the entrance door to that bedroom off the hall way somehow? 2. Reconfigure a new kitchen; the existing one is quite skinny and there is really only room for one person between the bench and the return bench. No room to build out from that side of the house, but the deck is huge. I have considered building out over the deck but assume it would involve a lot of $ as would require engineers reports etc. The deck is a solid (old) concrete roof over what is now a block basement which used to be the old garage. 3. To somehow join the existing garage up to the house so I have internal entry from that. In the ‘joining’ space somewhere is where I envisage the front entry way with some storage cupboards etc as the house has almost no storage. The existing garage is an old tin one and needs to be replaced. It is also raised higher than the house level and there is as retaining wall between the garage and the house. Ideally I’d like to dig it all out and make it one level but that will be dictated by finances. However, I've been unable to work out how to join them if they are different levels - aesthetically wise. There would have to be steps down (which I don't really want if I’m getting old here…) so how would the roof line look right? 4. Reconfigure/Remove the existing toilet and/or bathroom as presently the main door into the house comes inbetween these and I don't want the entrance right beside the toilet - eek! The existing bathroom is also the laundry. My thoughts were to move them in to either bedroom 2 or 3, and extend to get another bedroom somehow, or, put them at the back of the new addition joining the garage to the house somehow? 5. The lounge and dining room have alcoves built in that serve no real purpose; both the dining and lounge could be larger if possible. I want to put my couch along the wall which backs on to the dining room so I can look at the view while watching TV etc. I’m not overly keen on open plan so thought I could build a wall there and move the entrance to the dining closer to the hall end of the lounge? 6. To retain 3 bedrooms, one to be used as an office. I am very grateful for any ideas anyone could put forward - many thanks in advance :) Unfortunately the website will not allow me to upload photos so I will have to contact them to see what is going on - sorry!...See MoreDaryl Silcock
4 years agokiwimills
4 years agoBlum New Zealand
4 years agoswizzles95
4 years ago








Blum New Zealand