Adding decorative column/pier to house facade
We'd like to add a non-weight bearing column/pier to the front of the house around the front window (as suggested in the picture below). We are keen to add a bit more character to our plain house facade.
Have no idea whether it would be a brick frame or if we can get away with a wooden frame, the idea is to install stone panels on this new column. Column can be 6 inches deep and 18 inches wide roughly.
Please provide some guideline. Thanks in advance.
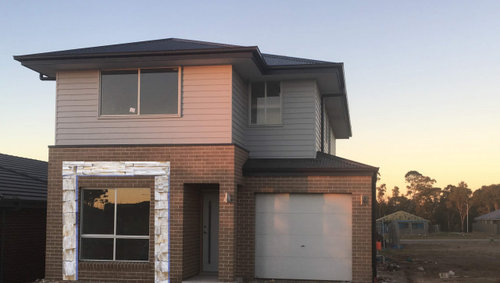
Comments (21)
Anne Monsour
4 years agoHi , Here are some ideas . I think using the front door for focus might be better .
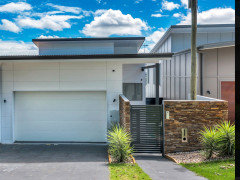


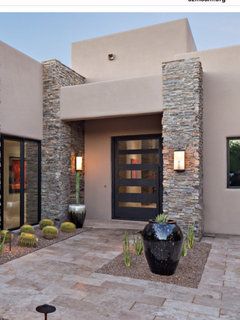
me me
4 years agoDefinitely include the front door, however, ensure the the entrance alcove doesnt become a dark hole.
zac mzee thanked me mejulie herbert
4 years agoI wouldn’t go all the way around the the window as it will make it look too heavy, you could add a rendered look to highlight your window and entrance , something like these photos but on a smaller scale that would really compliment your facade.

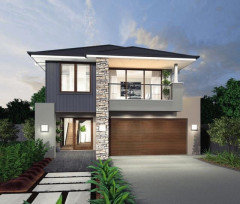
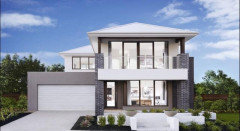 zac mzee thanked julie herbert
zac mzee thanked julie herbertzac mzee
Original Author4 years agoThanks all for your valuable input. On the back of Pottsy99 comments, I am trying to conceptualize the idea of a adding a terrace. I would really appreciate if you all could provide some feedback on different terrace styles as per the images below. Second and third image are edited.
Something I failed to mention earlier is that recently we got the facade rendered and below is how it looks like :)
I personally adores the idea of adding gerogian style terrace shown in picture 4 below but fails to comprehend if it is doable?
Lastly any word of advice on how to best reach out to builders for terrace upgrade and to help provide cost estimates etc please? Not sure how much bugdet do I need to keep in mind.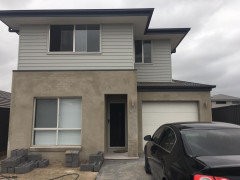
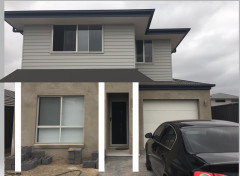

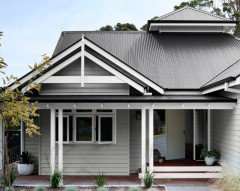

User
4 years agoFirst step first -- what has the render achieved ? It still looks like a standard cookie cutter house -- nothing wrong with that , and I guess better than rendering over thin ferro-cement panels , but the overall look isn't much different .
The Georgian style is nice , and I've seen good modern versions of it , and tacky versions . With the existing work and design of your place , yours would fall in the latter category IMO .
Basically , you would have needed to have done it from the start -- the front eve would need to be flat , not a sloping roof , and probably in blue or similar . The windows would need to be the correct style . And without putting too fine a point on it -- there is a difference between weatherboard and brick and rendered brick .
It would have been quite easily do-able at the start -- not so easy at the end stage .
zac mzee
Original Author4 years agothanks Pottsy99, I can understand your point. I think it is too late to consider gerogian style modification, so happy to drop the idea. What are your view on other presentations of terrace from images above?
User
4 years agoFor what you are trying to do and achieve , I would have done the lower ( downstairs ) part in 50% ( the top 1.5 or so metres ) timber as per the upstairs , and the bottom 1.5 metres in stone .
Initially , it would have looked as tall and skinny as the present look , but then adding a terrace , the pergoda 'roof' on a 10 degree slope , and the bottom half of the upright poles ( around 1.2metres at a rough calculation ) in larger stone feet . This would give several horizontal 'breaks' or lines , the stone would look classy but with the windows and the like it wouldn't take a huge amount of stone , and it would make the pergoda poles look anchored , and like it was all part of the original design .
It may be too late and too expensive now , but thats what I would have done initially , with the other 3 walls probably in brick , or evn better IMO -- the bottom 1.2-1.5 metres in brick , then timber or timber-look siding .
I guess you could 'sort of' achieve something similar by laying a terrace , doing the pergoda in a darker stained wood , and then doing a rendered 'fake footing' around the 2 poles , rendering over a 'box' ( concrete sheets , or possibly concrete ) say 400x 400 x 1.2metres . I still think it would look quite 'cookie cutter' , whereas the stone probably wouldn't have been much extra if done from day 1 , but maybe $15-20k if you did it now .dreamer
4 years agoZac, what your describing in your computer generated pictures, is a verandah extension. This would be a great improvement to the front of home. It will add depth and interest. (A terrace is the flat ground component) The other option, to add a pergola extension in wood, will soften the home exterior. The same as the photos you have posted. This would look wonderful. Personally, I do not know why you rendered the brick...?
zac mzee thanked dreamerzac mzee
Original Author4 years agoThanks again Pottsy99, appreciate your help!!
Let me decipher what you have said using my limited construction knowledge and then create some sort of visual construction design so that you can approve that I have understood everything correctly ?dreamer
4 years agoMore inspiration from Pottsy suggestions. I would also check out your "set back" regulations, as this may affect the size of your extension.
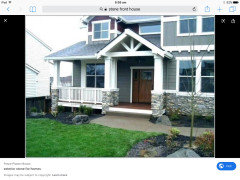
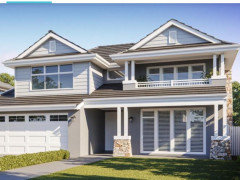
zac mzee
Original Author4 years agoHi Pottsy99 and Dreamer, I tried to create a quick image to visualize if I understood your comment correctly?
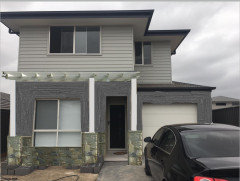
User
4 years agoYeah , if you look at that pic , and go right to the top ( the very first pic you posted a few days ago ) you can see the difference , for not much extra $$$ . Even compared to the rendered pic , I know which I prefer , but everyone is different .
The 3rd column may be a hassle ( opening car doors onto it etc ) -- I'd try and do just 2 , have the second one at the 'front' ( same distance forward as the front of the pergoda ) and maybe a bit to the left , but then that may obscure the front door , although I reckon that is going to be 2 1/2 to 3 metres back . Personally , I don't think its a problem , and would still look balanced , but some people probably wouldn't want that .
And just 1 other thing -- the very first pic you posted , the upstairs colour looks warmer and yellower -- has it been painted , or was that a sunset ? Personally , I like that colour better , and would carry it down to the render ( I don't think it would look 'Spanish' ) and it would make the stonework look warmer too . Plus everyone does grey these days -- apart from me hahaha . . . . . .dreamer
4 years agoHi Zac, your picture looks great. It really dresses up the home, and makes it special. Well done. I would definitely continue with this.
User
4 years agoNothing to do with houses -- just an apology from me -- over the last few days , I seem to have lost the ability to thank posts . So I'm not being impolite . . . . . . . . . .
zac mzee
Original Author4 years agoCan't thank both of you guys enough, I really appreciate all your input.
I'll work on this new design, hire a builder and apply for council approval.
Feeling excited :)dreamer
4 years agoPottsy, I do enjoy reading all your posts. You do think outside the square, which is refreshing.
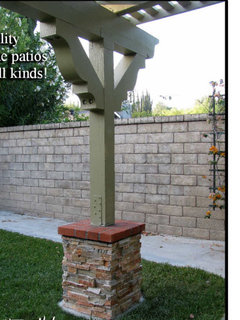
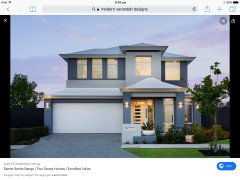
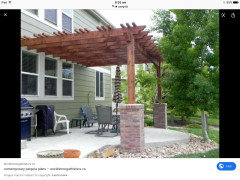
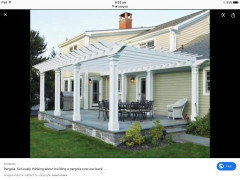




User