Renovating a tiny bathroom
Katy Williams
4 years ago
last modified: 4 years ago
Featured Answer
Sort by:Oldest
Comments (33)
Related Discussions
Keeping some character - glass tile in bungalow bathroom renovation?
Comments (9)If you are looking to keep the "period" look, then I say no. My place is from 1916 & had a gross 1980's reno. I ripped out all the ugly vinyl floor & cheap Sears sink & went with a black hex floor, white subway, dark grey grout on both. Toilet & tub were original, but I got an old "Standard" wall mount sink with chrome legs & towel bars & an antique medicine chest, light fixtures & glass shelving & towel bar off Ebay. My total job...about $5k. Help my tile guy is my neighbor, but those 10, 15, 20k bathrooms were out of the question....See MoreBest bathroom layout for my first house? Help please!
Comments (14)We have a 900x900 shower and it's plenty big enough. Neither of your proposed layouts looks that great, to be perfectly honest, sorry! In the first layout, you could improve it quite a lot by swapping the toilet and vanity (centre the toilet under the window on the bottom right of the picture if possible), and having the shower door on the other wall (beside the door). Then, you could have a towel rail on the wall beside the door (i.e. behind the door when it's open), which would be accessible from the shower but hidden when the door was open. An 800x1200 shower might be a good size for your space. You'd have to choose a toilet that doesn't protrude too far, plus a narrow vanity. With that layout, you could have a long but narrow wall-hung vanity, with a big mirror covering the wall between the windows, which would make the room feel bigger and would give a good amount of storage. Also, you may find this helpful: http://www.houseplanshelper.com/small-bathroom-floor-plans.html?utm_content=buffer4aa20&utm_medium=social&utm_source=facebook.com&utm_campaign=buffer...See MoreRenovation project - help with bathroom layout
Comments (0)...See MoreBathroom reno advice for very old bathroom
Comments (5)Maybe look beyond the footprint of existing bathroom. We renovated a bathroom where we were able to have a seperate large shower and keep the bath by incorporating a built in cupboard in a bedroom room adjacent to the bathroom. New Free standing storage in that room has resolved any issue with the loss of the built in....See MoreKaty Williams
4 years agolast modified: 4 years agobigreader
4 years agoKaty Williams
4 years agosiriuskey
4 years agolast modified: 4 years agoKaty Williams
4 years agosiriuskey
4 years agolast modified: 4 years ago3DA Design Drafting and 3D Visuals
4 years agoKaty Williams thanked 3DA Design Drafting and 3D VisualsKaty Williams
4 years agoKaty Williams
4 years ago3DA Design Drafting and 3D Visuals
4 years agolast modified: 4 years agoKaty Williams
4 years ago3DA Design Drafting and 3D Visuals
4 years agoleonienyc
4 years agoleonienyc
4 years agopam60
4 years agoKaty Williams
4 years agolast modified: 4 years agoUser
4 years agoKaty Williams
4 years agoKaty Williams
4 years agoUser
4 years agobigreader
4 years agoC P
4 years agoKate
4 years agorocksfam
4 years agoKitchen and Home Sketch Designs
4 years ago
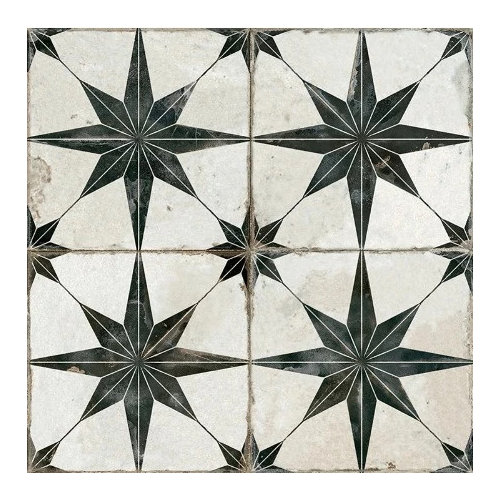

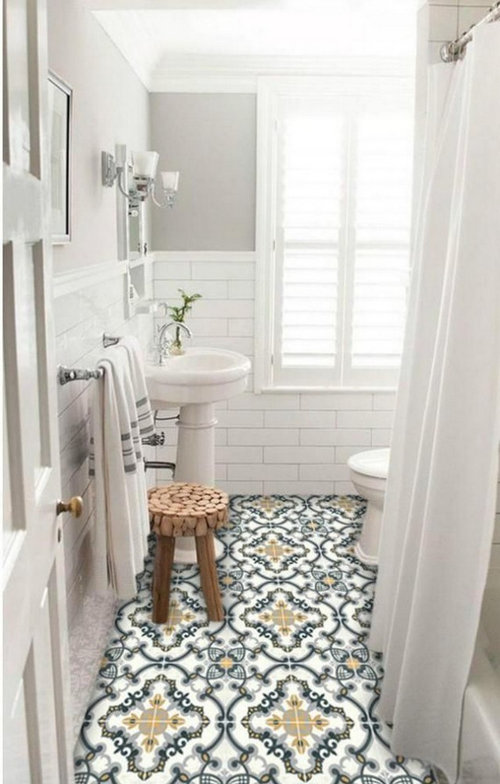
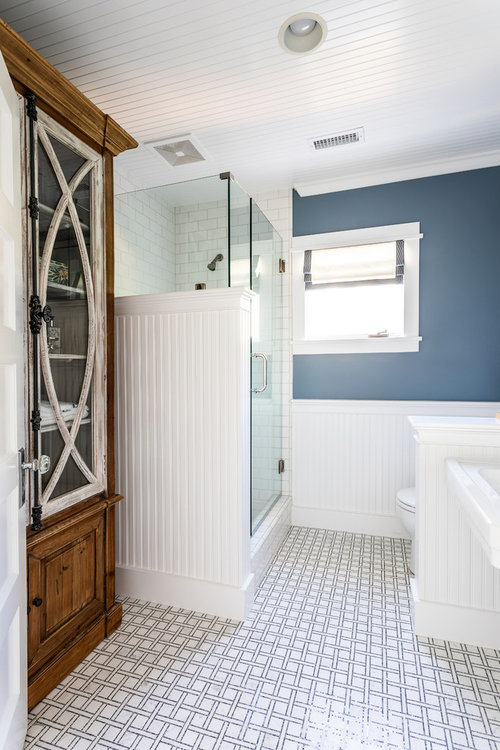
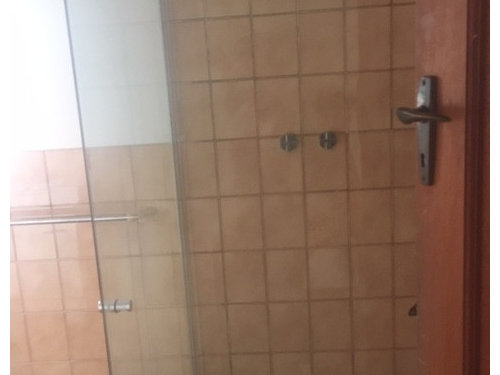


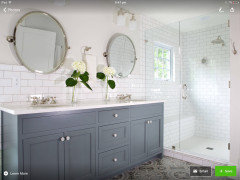

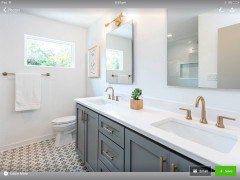
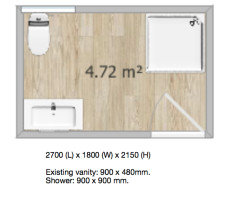

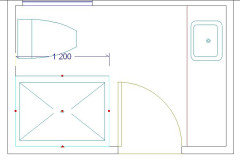







Katy WilliamsOriginal Author