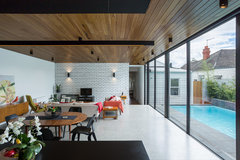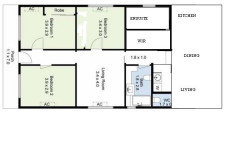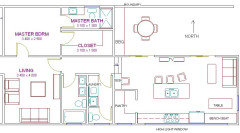Seeking suggestions for floor plan for extension to double fronted Vic
I'm doing some renovations to the rear of a double fronted Victorian house. I've done a diagram to depict the design i'm hoping to achieve, which is attached, as well as the original floor plan. I'd love to get suggestions on the design. Basically i'm trying to keep the front part of the original house as is, so I can still have three bedrooms and a possible fourth bedroom/living area and leave the original house largely untouched. I just want to add a bathroom, toilet, laundry, kitchen and living area on the back, and am looking for a way to do that fairly cheaply and quickly.
I have a carpenter who thinks I should try to keep most of the plumbing on one side, and i'm really keen to have a big, open living area where I can have a small (4 person) dining table, couch and TV.
I'm not sure how it will feel with the laundry, toilet and bathroom all coming off the living room like that - i've never been to another house with the same layout. I'm also struggling to visualise how big spaces will feel - is X big enough for a living area, etc etc... Anyway - if anyone has an ingenious suggestion to solve this problem i'd love to see / hear about it! Thanks.


Comments (8)
Dr Retro House Calls
4 years agoCheap and quick short term thinking often ends up as more expensive in the long term especially when a poor design with poor relationships between rooms affects your resale value.
I would consider engaging one of the design professionals from Houzz who will be able to provide a better value solution for the longer term. Modern Addition to Victorian Home · More Info
Modern Addition to Victorian Home · More Info
Best of luck,
Dr Retroof Dr Retro House Calls
HU-259192205
Original Author4 years ago
Here it is. The shed/workshop at the back has been demolished, but a new shed will be put up in time.
siriuskey
4 years agoa quick suggestion to save removing the rear external wall, use that kitchen space for WIR & Ensuite. Keep bathroom and laundry instu,
The extension with kitchen dining living across the rear with large doors and windows facing into the garden adding eastern sun and light, I would like to see the extension step down to ground level this will also add easy usable access to the garden

oklouise
4 years agolast modified: 4 years agoin my experience it's false economy to sacrifice a workable floorplan for the sake of a few metres of pipe... your plan shows that you expect to replace the old kitchen, bathroom and laundry so my suggestion would be to take advantage of the opportunity to create a small hallway to allow privacy for a separate toilet and bathroom with a combined laundry pantry and consider backsplash and highlight windows for extra northern light or reverse the plan and have the living area on the north but, with the original north wall already on the boundary, you may find that you could be better off to work with the existing north wall and not risk having to allow a setback from the northern boundary ..discuss set backs with local council before making any more decisions

siriuskey
4 years agoanother option to take advantage of the Northerly aspect for the family/kitchen room, with courtyard

Kelly Crumpton
4 years agomove the bathroom and laundry to the living room area. and open all the back area up to living kitch



Kate