Design feedback and help with wall dimensions pretty please
bekkyboo7
4 years ago
Featured Answer
Comments (33)
Related Discussions
Fridge and pantry placement - help please!
Comments (12)Thanks :) All very good points. We thought about having the cabinet doors put in for the fridge but we personally haven't found them to be too practical in the past. Ones we've used haven't seemed to seal so well. We are also planning to upgrade the fridge in the next couple if years. Good thinking about placement of the microwave too. We have a power pack range built into the wall cabinets so unfortunately we can't put the microwave above the cooktop. I like the idea of the appliance cupboard being turned into a corner cupboard, although I'm unsure if that would mean that you then couldn't easily access it from the other side of the bench..? I'm hoping our kids will sit at the breakfast bar and make their own toast etc while keeping out of the kitchen itself.... I also wonder if we should have the wall cabinets all in the same line or if we could drop the usable ones, on either side of the power pack, down further to give us more storage....? And (I promise this is my last dilemma!) does anyone have any ideas on whether to place the 1/4 sink to the left or the right of the main sink? Again it's one of those things that I'm going around in circles about....next to the prep area vs next to the dishwasher.....? ...... Ahhhh decisions, decisions ;-) Thanks again...See MoreCurb appeal indecision... advice please!
Comments (91)Sorry I am so late coming to your site - you are an inspiration to all, homeowners and advisers alike. For your planting advice, I suggest you call Merrifield Garden Center to see if they will come out your way. They currently have wonderful garden centers in Merrifield and Fairfax (both in Fairfax County) and a new one in Gainesville, but they may come further south to wherever you reside. (www.MerrifieldGardenCenter.com) Even if they don't send designers to your area, they are worth a trip to see their huge selection for a day of pleasure and inspiration, or to pick up some plants. Most of my clients are in the Fairfax and greater Washington area, but I am currently living out west below Front Royal, VA on the Shenandoah mountainside - wonderful views. cascio.offsite@gmail.com...See MoreDining room help please ...
Comments (26)Hi Jennifer K, thanks for your comments. The photos you have posted are really lovely but not really suited to our environment and house, which I know is impossible to tell from one photo. We have built a modern farmhouse on 10 acres. That room looks out to beautiful green countryside and the river below. The dining room is a bit of a feature and is completely different to the rest of our relaxed lodgey style house but I don't want it to be too modern, if that makes sense. The photos have given me a few ideas so thank you so much for your help!...See MoreKitchen colour design tips
Comments (4)Your layout for you kitchen looks really good and would fit well with the mixture of black and white cabinetry. With the lament bench top, we would suggest melamine (entry level cabinetry) or acrylic bench top, which can come in high gloss feature or matt. The matt surface would go lovely with your choice of bench top, and acrylic is also a affordable cabinetry material. Below are some examples of how Reno4u has incorporated both black and white cabinetry together, without making it to dominantly dark. We feel as if these examples would be perfect for your layout, and depending on if you want more black cabinetry or white you can go either way. This design above is an example with more black than white, can be made matt or gloss with different handles/splash back and wallpaper. With a u shaped kitchen similar to yours, however from the pictures you provided your style may include different design below the island bench. Another kitchen designed by us which shows more white than black, with a bar built in which may suit your design better. We hope this helps you, please feel free to call us on 03 423 9067 and we can provide a free quote for materials and kitchen design, and help you finalise your design further. :)...See MoreMB Design & Drafting
4 years agobekkyboo7
4 years agoKate
4 years agooklouise
4 years agoddarroch
4 years agooklouise
4 years agobekkyboo7
4 years agooklouise
4 years agolast modified: 4 years agobekkyboo7
4 years agolast modified: 4 years agooklouise
4 years agobekkyboo7
4 years agooklouise
4 years agokbodman14
4 years agoUser
4 years agobekkyboo7
3 years agobekkyboo7
3 years agooklouise
3 years agobekkyboo7
3 years agobekkyboo7
3 years ago
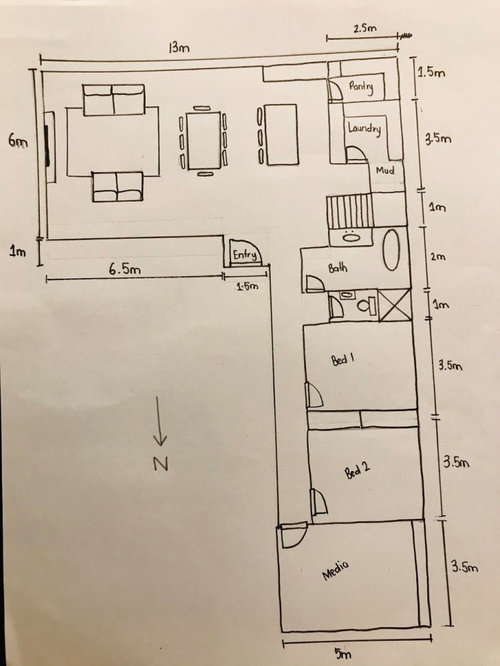
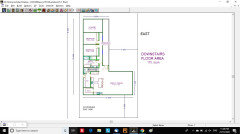

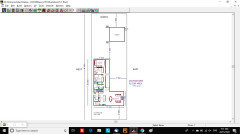
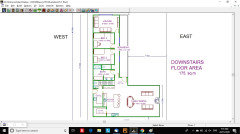
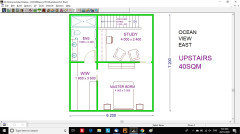

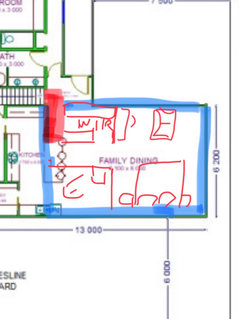

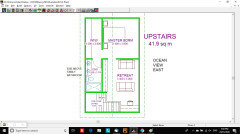
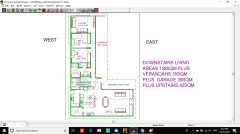




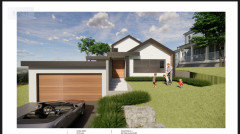




K s