Help! New design for a family home
Kylie Burgess
4 years ago
last modified: 4 years ago
Featured Answer
Comments (56)
Kylie Burgess
4 years agosiriuskey
4 years agoRelated Discussions
Advice for Building A New Home For Young Family
Comments (3)I recommend having the TV in a separate well-insulated room if you're having a great room/open floor plan. We combined a play room/media room and put french doors on so TV is visible from great room/kitchen, but noise is contained. Also, love having hand-scraped distressed wood floors that have withstood our kids and dog. Quartz counters have been proven crayon/paint/marker/anything-resistant. A mudroom with cabinets helps contain backpacks and coats by entry (ours is by garage entry since that's how we get in the house). Maximize built- in storage in every room--it's nice to have the option to store away all the toys/school projects/art supplies where they're used and played with. Consequently, we also put in a walk in pantry to store packaged foods and craft supplies. Can keep going, but these are good to start with. Goodluck!...See MoreNeed help to remodel house into two flats
Comments (4)I think your layout is generally good. With a one bedroom it's nice for guests to have access to the ensuite without having to walk through the bedroom. One thing I do notice though is that there is a lot of hallway/storage/circulation space in the center of the building (in the two bedroom portion) that might be better used as living space. You could pretty easily make the ensuite in the one bedroom larger for example. The wash house space seems unnecessarily large to me as well. You could push the wall dividing kitchen from wash house almost all the way back to where the toilet door is in this plan (you'd then have the toilet door open into the wash room to the right from this viewpoint rather than straight ahead). This would leave much more kitchen to porch access, which would be nice....See MoreHouse extension help
Comments (13)Thanks Susan. I would love to get feedback here from the Houzz community on butterfly roof construction. I know that flashing the valley will be critical to say the least. Whoever does the roof has to have 1. Skill 3. Architectural specs to follow 2. Guaranteed work. How do they hold up in a climate such as yours which is sub-tropical? It's a big project so you will need to be confident in the outcome. [https://www.houzz.com/discussions/can-you-please-tell-me-how-the-water-drains-from-the-valley-of-this-butterfly-roof-dsvw-vd~423763?n=2[(https://www.houzz.com/discussions/can-you-please-tell-me-how-the-water-drains-from-the-valley-of-this-butterfly-roof-dsvw-vd~423763?n=2) And here is a box gutter diagram to check out. I would research the heck out of construction techniques so as to be as informed as possible so that you are able to have a better dialog with the roofer when the time comes http://www.builderbill-diy-help.com/box-gutter.html...See MoreSuggestions on decorating our 1980s architecturally designed home
Comments (0)Help! we are redecorating our 1980’s architecturally designed home. A new kitchen is going in - modern - white with a black stone top. The dining and living rooms have been opened up with a wall removal. some of the walls will be painted but the stairway and wall leading into the dining room will be difficult to achieve a paint finish. How can we achieve a modern look with some white painted walls and one very long wall will need wallpaper? Any ideas? Anaglypta? thankyou!...See Moredreamer
4 years agooklouise
4 years agodreamer
4 years agoKate
4 years agodreamer
4 years agodreamer
4 years agoKylie Burgess
4 years agoKylie Burgess
4 years agooklouise
4 years agosiriuskey
4 years agoKylie Burgess
4 years agoKylie Burgess
4 years agooklouise
4 years agoKate
4 years agoKylie Burgess
4 years agosiriuskey
4 years agoKylie Burgess
4 years agooklouise
4 years agolast modified: 4 years agokbodman14
4 years agoKylie Burgess
4 years agokbodman14
4 years agooklouise
4 years agolast modified: 4 years agokbodman14
4 years agooklouise
4 years agokbodman14
4 years agoKylie Burgess
4 years agoKylie Burgess
4 years agokbodman14
4 years agooklouise
4 years agolast modified: 4 years agosiriuskey
4 years agolast modified: 4 years agoKate
4 years agosiriuskey
4 years agosiriuskey
4 years agoKate
4 years agosiriuskey
4 years agodreamer
4 years agoColin Malzard
4 years agosiriuskey
4 years agodreamer
4 years agosiriuskey
4 years agolast modified: 4 years agoSimon Quinn
4 years agokbodman14
4 years agoKylie Burgess
4 years agoArchitects Fulton + Salomon
4 years agopapercourtyard
4 years agoArchitects Fulton + Salomon
4 years agoArchitects Fulton + Salomon
4 years ago

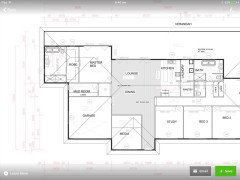
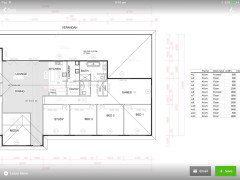


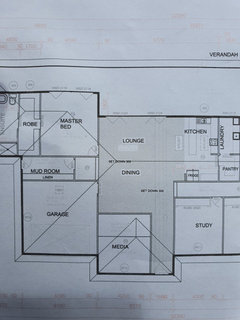
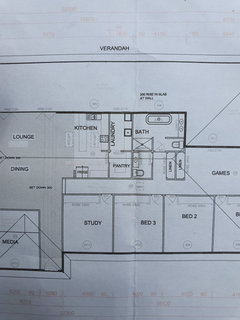



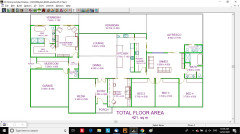
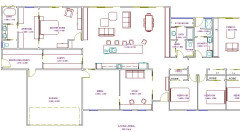
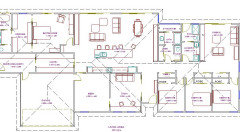
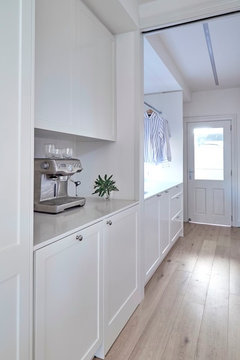


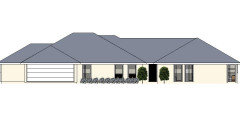




oklouise