Making a silk purse out of a pigs ear!
Hi All,
We have made the decision to renovate our tired house.
There are a few parts to the over all design as my elderly parents are going to be living in a granny flat/ small home in the back part of our plot. So we can help in the older years.
Part A: Main House
For the main existing house we would like to extend the garage out to the boundary to have a double garage and this may be extended into the existing living/dining so it can fit both cars in.
On the right side off the house we have a sewer pipe running up to the property behind us so are restricted in building out any further than the existing house. The laundry is at the back of the garage at the moment so would be great to have it separate even if it is still there but with a wall to separate it, made be with a butlers pantry incorparated with lots of storage. Storage is another issue at the moment so more storage is a must!!
We would like open plan, but would also like a media room/rumpus room for the kids. We are happy moving the existing kitchen but to keep costs down leave the bathrooms where they are but may extend the ensuite into the existing linen cupboard as it is tiny!? But we are open to ideas. The existing family room is just a wasted space at the moment.
Also thought about pushing the spare bedrooms out to the eaves to give a little bit more room as the kids get older, at least bed 2 on the right side.
My wife is a beauty therapist and although it is not her full time job (she does this on the weekends) it would be great to have a room for her about 3x3mtrs or 2.5x3mtrs either attched to the house or a separate, with access not through the main house if possible.
We would love to replace the roof and increase the roof height with a pitched roof but it comes back to budget. Our block faces west, so we thought about a front patio roof flyover to help in the summer months. We would love a pool, so i have included a lot plan with an existing old retaning wall that is already there as we are on a sloping lot towards the front.
Part B: Granny Flat
We would split the block so they have the back half. They would have a walkway up the right side of the house, with a gently sloping pathway.
Mum & Dad would like a 2 bedroom granny flat around the 75sqm with the possibly using the second bedroom as a walk in robe. Toilet separate to the bathroom. They would like a small patio for a BBQ and table set up.
They would also like to have an outlook to the pool, but have the option to close this off if they want to. I thought about a fence with a sliding gate that could be open and closed or some sort of screen? Was hoping to somehow terrace the pool up to or near the granny flat.
To acheive the 75sqm granny flat i would also need to connect the 2 buildings together, with a flyover roof maybe?
Any ideas or help would be greatly appreciated!
Thanks
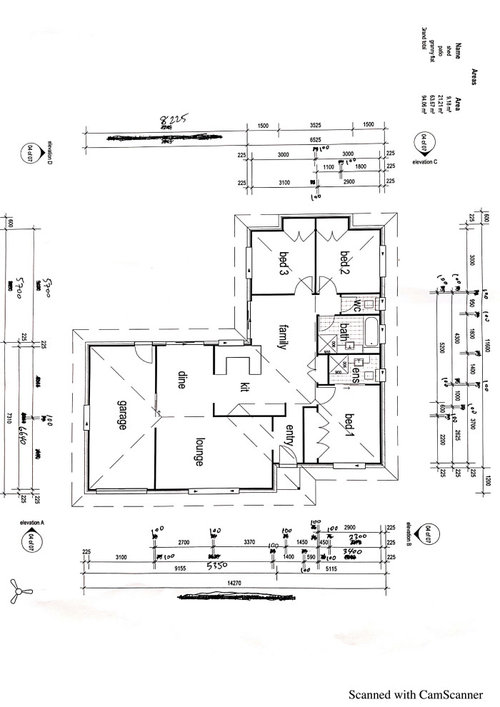

Comments (54)
siriuskey
4 years agoHi Chad, in my experience Councils are very keen to get cars off the street, perhaps you could be looking to get approval for a 3 car space,. the main thing I keep in mind is the width of the drive way access as that takes away spaces for street parking, but I would look into a 3 car carport, it looks like you might fit one but would need to go to the other boundary
Chad
Original Author4 years agoThanks, yes i see what you mean. And would give direct access up the side of the house for the Granny flat
oklouise
4 years agolast modified: 4 years agoalways check with Council about what's already possible for granny flats as well as dual occupancy and off street parking and also ask about an attached or separate renovations for the main house and also for a rumpus room with bathroom "out the back" that can be used by (long or short term) visiting family..often the rules are very specific to the names used and a good relationship with the Council building inspectors can help achieve the best results even before you work out any floorplans...we usually ask the building inspector to visit the site to discuss various options and have been very successful in achieving great results despite sometimes initial objections and often the work around has proven to be a better result than we could have hope for
dreamer
4 years agoYou have a big wish list. And I'm concerned you would prioritise car garage above dining and lounge for family.
Attached is a plan of my first thoughts. council application for front carport to be approved.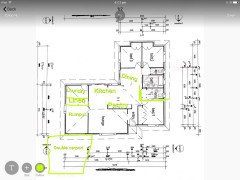 Chad thanked dreamer
Chad thanked dreamerChad
Original Author4 years agoThanks oklouise. Yes I have spoken with council and what I have described, they are ok with. We are allowed a 65sqm 2 bed granny flat though mum & dad would like it a little larger so that’s why we thought of attaching it to the main house then there is no limit as long as the GFA is ok. They are also ok with a carport but not sure about a 3 car carport.
Chad
Original Author4 years agoHi dreamer, thanks for your suggestions. Yes I know the wish list is long! We have discussed the carport idea and the only objections are resale, the crazy weather we get and security. If we were to do a carport I think we would still push the existing garage out to the boundary for more internal space.
dreamer
4 years agoRe the carport. You could put lattice or similar on either side of carport. And install a gate at the front. This could be a remote sliding gate for ease of access.
Chad thanked dreamer- Chad thanked oklouise
Kate
4 years agoChad, I would preserve the 3 m along the east side to the granny flat. I assume you have a single driveway on left. Ask council if they would allow a second single driveway on the right side with a car port for granny flat. Second question, does the laundry have to have external access?
Chad thanked KateChad
Original Author4 years agoHi Kate, thanks. Yes a single driveway on the left at moment. No the laundry doesn’t have to have external access
Chad
Original Author4 years agoYes we were thinking of a second drive way for the granny flat and have been told that should be ok
bigreader
4 years agoThat’s a huge list. I rarely ask about budget but in this case it’s overwhelming. What $ are you expecting? And have you considered moving to something more suitable or knock down rebuild ?
Chad thanked bigreadersiriuskey
4 years agoI thunk that this iswhat a local Architect would make the most of with such a long list and being able to work with a separate larger granny flat, Also by moving the carport/garage to the boundary as I suggested. this should give you enough space for a double garage and attached carport to the boundary for the granny flat, councils accept carports more readily, Also there would be no need to add extra's like a large gate, just a single gate for pedestrian access beside the garage
Chad thanked siriuskeysiriuskey
4 years agoIn some ways it could also benefit staying in your current home and putting the cost of selling towards how you would like your house to be, but saying that compromising on what you think you need to what you actually do need. With good planning and reconsideration of your list you could achieve a great result Especially if you are currently in the area that you love. This again is why I suggest you look into a Local Architect and make sure you give a budget, even better if it's below as things always manage to go over and sometimes by a lot. Having said that you will get some great ideas on this site
Chad thanked siriuskeypottsy99
4 years agoFirst thought -- does your council have rules about how close you can build to the boundary ? That may restrict what you can build , and where on the property ( garage / carport / granny flat ) .
Secondly , your parents want a view of the pool -- where abouts is that pool ? That may restrict a rear carport , or a driveway down the right side of the property . The left hand side would be too narrow at a guess .
Of course , you could dig down and do an underground 3 car garage , or go up and move a couple of bedrooms up . But it all costs $$$ , has engineering problems possibly , and unless done right , it will look added on , or you'll alter most of your existing house and colours and exterior materials to suit .
Like Dr Retro , selling and moving may be better , OR even buying a smaller additional property for your parents -- may be more expensive , or may not be ( depending on area and land values etc ) but at least then you can sell one or the other -- modify and spend $200-300k on your existing place , and its only going to sell to someone in your same situation who wants the same outcome . Two seperate places gives you way more options .Chad thanked pottsy99siriuskey
4 years agoFor me personally I would have one larger driveway , two makes the front look squeezed, would not entertain a carport at the rear of the property, I couldn't picture myself reversing back down the drive!!, keep that side for green space.
Have you ever noticed that when shown a drawing/floor plan it appears a lot less than the written list
Chad thanked siriuskey- Chad thanked 3DA Design Drafting and 3D Visuals
3DA Design Drafting and 3D Visuals
4 years agoGoing beyond that 850mm retaining wall might be the solution. but again, need info of the location suburb, orientation, and the site plan.
I would go CDC whenever possible. Council DA can give you nightmares.Chad thanked 3DA Design Drafting and 3D Visualssiriuskey
4 years agolast modified: 4 years agoI was hoping with council approval to go to both the left and front boundaries
 Chad thanked siriuskey
Chad thanked siriuskeysiriuskey
4 years agolast modified: 4 years agoIf you can get approval for the garage and carport and working within the current foot print I suggest something like the following
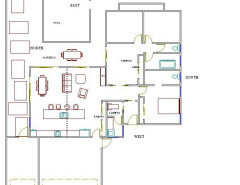 Chad thanked siriuskey
Chad thanked siriuskeyCreativelychallenged
4 years agoChad what council do you belong to? Often it is cheaper to do a total new build as compared to a major Reno.
Chad thanked CreativelychallengedChad
Original Author4 years agoHi All,
Thanks very much for all the input. We did have the property on the market but after looking a several other properties and considered all the costs involved (stamp duty etc) we thought best to put that money into our existing one. That along with great neighbours!
I know it is a big ask, but you have to start somewhere?
We are in the noosa council in QLD.Creativelychallenged
4 years agoAre you certain that your property is zoned low residential....https://noosacouncil.wixsite.com/interactivemaps/noosa-plan
Chad thanked Creativelychallenged3DA Design Drafting and 3D Visuals
4 years agoIn Noosa check the planning permit if you can do CDC.
I think Dr Retro is in QLD?Chad thanked 3DA Design Drafting and 3D Visualsoklouise
4 years agolast modified: 4 years agohave you considered renovating the main house for your parents and building an "extension" out the back for yourself?..the origlnal house would make a better granny flat, with single garage, internal access, good sized living and dining area opening out to a terrace with the pool and the original master bedroom suite would make a great beauty salon with bathroom plus a three bed two bath, double garage extension without any external alterations to the main house except maybe a front verandah ..although a professional, with local info (would this be a duplex or extension or?) could probable make a much better, possibly two storey family home and the original house could be rented out until needed for mum and dad
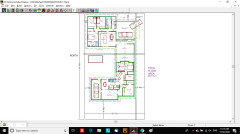 Chad thanked oklouise
Chad thanked oklouisesiriuskey
4 years agoOKL I must have missed that this property is on a corner which could change everything, the problem could be the sewage pipe on the RH side running from the front of the property up to the rear property?
Chad thanked siriuskeyCreativelychallenged
4 years agoIt may be worth calling Noosa council and ask them to point you in the direction of where you can find all the rules, guidelines, restrictions for your site. I know Brisbane city council are very helpful in this regard and have downloads/PDFs on all sorts of things including building granny flats.
Chad thanked CreativelychallengedCreativelychallenged
4 years agoBeing in Noosa area, are there longer term options for building with a view that the granny flat becomes a holiday rental and if so, this may need to be considered in the design. If the main purpose is to help your parents, and for them to be where you can keep an eye on their welfare in the long term, than I guess it is a lifestyle decision rather than a financial one and perhaps a potential loss of what you have spent, if you ever sell, may need to be worn - unless there is the unique buyer who is in same situation needing a granny flat And is prepared to pay the extra dollars to get this.
Chad thanked Creativelychallenged3DA Design Drafting and 3D Visuals
4 years agoCDC is complying development certification, meaning you will be approved by private certifiers instead of council.
CDC is a state affair and needs to comply with State wide code rather than council regulations.Talk to your architect or a private certifier on your area. CDC is a 2 weeks approval from submitted complete applications. a DA is a minimum 3 months (if you are lucky) but can stretch to 10 months just sitting there in council.
After you got DA, you need to get a CC (construction certificate) anyway before any real work can be done on site.
CDC is already including CC, so once obtained you can start.I can't emphasize enough how CDC can speed up lenghty processes.
A planning certificate from council can determine if CDC can or can't be done in your land. If they can then go for it.DA is best only when
- there is no other way, and cdc not allowed in the land.
- you need to seek variation to the code
Sorry councils, I am so against you guys.
Chad thanked 3DA Design Drafting and 3D Visualsoklouise
4 years agoover many years and numerous renovations and new builds including dual occupancy and altering driveways in different states and towns we have always approached the local Council building inspector to discuss our basic concept, studied available regs, made a rough draft, confirmed the concept and made sure that every application included all the requested info in the format expected and never had more than a few tweeks that were usually caused by our ignorance not any lack of care from councils..obviously a skilled professional should be more up to date with the latest regs but i have difficulty accepting the anti council concept and the one time that i approached a private certifier they were (quite correctly) reluctant to discuss our ideas without charging for their time so we will always prefer to have a chat with Council prior to and during the planning process so that we only pay for plans that are likely to be quickly approved
Chad thanked oklouisesiriuskey
4 years agoCouncils can often be quite difficult to deal with especially if you are naive, but you can play their game and get great results. North Sydney Council was the very best starting with the guidance of Ted Mack, he was the very best in making the council user friendly and the council progressive. It's a shame that there aren't more like that.. One thing comes to mind with another council when we wanted an Adelaide Brush Fence on our boundary on a corner block, council insisted that we plant in front of it to soften it!!
Adelaide brush fencing a natural product,
Having to deal with councils is made a lot easier if you employ a professional Architect, designer, to handle your plans as that can be included in your contract, and believe me it's not always easy going for them. We recently had a young friend give away Architecture because he couldn't handle jumping through the hoops and paper work involved, sad because he was extremely talented in design.
Chad thanked siriuskeykbodman14
4 years agoI am in the Noosa Shire, and deal with the Council on a regular a basis. Work with them, go armed will all the facts and technical knowledge that you can muster including from new town plan and building guidelines. I can’t stress enough work with an architect, there is a great one at Cooran. There are rules about holiday lets coming into play, be very mindful of those. Best of luck.
Chad thanked kbodman14pottsy99
4 years agoOff subject , but 15 years ago , I bought an old concrete Bank building ( 2 storied , built 1922 ) . In Cream . With 'semi-fake' roman columns , arch top windows , a formal staircase -- it stood out . It needed earthquake strengthening , and we ( the site foreman and myself ) got on well with the council and building inspectors -- UNTIL I said I wanted to paint it in a faded 1970's red metalflake paint ( faded as in a lighter red at the top , to a burgundy at the base ! ) . Boy , did they lose any sense of humour then !
We ended up repainting it in cream with a classy mid red on the windows -- they actually ummed and arred about the red ! Six months after signing it off , a lot of the concrete filligrees got ( mysteriously ) painted in red and gold , and the columns got gold vertical lines up the scallops . To this day , nothing has ever been said ( officially ) !3DA Design Drafting and 3D Visuals
4 years agoGoing DA has its disadvantages.
- Timing is way against you, unless you have time to kill, its quite a waiting process.
- Want to speed it up, I recommend getting a town planner on board, yes they do make a difference, but it will never be as fast as CDC.
- DA means opening your plan to neighbours objections. Have anyone ever have the nightmare of a neighbour calling you at 9pm to object to your plan? Just because he overheard someone says that we are going to cut some trees?I got objections to a submission about a family of bird that is going to be homeless when we trim some branches off.
Or an acreage neighbour object to your 600sqm lot second storey addition because of privacy issue. They have backyard of 3000sqm with over 20m distance and have privacy issue? Give me a break, the backyard is enough to fit the whole street .
Any objections from neighbour means a timestop from council, until they can investigate.
- Some applications takes weeks until its 'allocated' to an officer. Meaning, its just sitting there gathering dust. Then its another 2 weeks of notifications.
- Council front officers are the 'yes man' they say yes all the time, and all might be possible, with 'just submit it and we'll see' attitude. Once submitted, its 'not possible, and request for change or have it withdrawn'. Got clients slammed me because I refuse to do floorplan 20% over the allowed, they went to see front desk in council and told 'Just submit it and we'll see what we can do'. At the end its still rejected anyway, with cost of $$$ of DA application fee.
And the advantages:
- Council is the only one who can approve if there is no other way (heritage issue, flood / bushfire)
- Council is negotiable to a degree, you just have to prove the merit, and talk in their language.
- Council can fight for you against your neighbours objections. Took time, but yes they can be on your side.
- Building a duplex with site a bit under the allowed? Three floors when its only allowed 2? Yes it can be done. Just play the game right.
- Going with DA code sometimes means a bigger floor space allowed, higher roof, higher ceiling than the code for CDC, sometimes the fight and wait is well worthed.
And finally there is the L&E Court.If things goes South, and everyone thinks they are correct, there is the L&E court to settle it.
My point is :DA : go fully prepared, you are there to fight for it.
CDC : get a good team, and the certifier is just there to certify. It will get done quicker.
I am not anti councillors, I actually pity them, they are overworked, understaffed, and get abused in daily. If I can advice my clients to avoid DA and still come up with great result, I would go that path.Chad thanked 3DA Design Drafting and 3D VisualsChad
Original Author4 years agoWow, thanks everyone for your kind advice and contributions. I have learnt a lot!
You have given me some food for thought and look forward to showing you the end result.Chad
Original Author4 years agoThanks oklouise for your floor plan, i think that is something i will explore more!!
3DA Design Drafting and 3D Visuals
4 years agoyou can call Houzz and ask to be connected to architects and building designers in Noosa. they can direct you
Architects Fulton + Salomon
4 years agoIf you are seriously considering building a second house on the site. I suggest considering our modular AMAZiN HOUSE system. Nothing better, nothing cheaper! Each module is 6m X 3m fire resistant, 2 persons can build a module in less than 2 days with just a spanner and a screw driver. Cost about $10,000 per module +GST and freight. Then add services and cabinetry. You can see some images on our Houzz site. Architects Fulton + Salomon
E: thearchitect@internode.on.net Tel 0438619424
ddarroch
4 years agoI don't think you've said where you are located. But in just about all climates you'd benefit from northern winter sunshine.
So it's a pity your garage is to the north of your living areas, robbing them off light, & warmth in winter.
I'd consider putting a carport in front of your master, shading it from afternoon summer sun. I'd add a southern window to the master too. Other option is to move the master. If you can move the entire garage from the northern side that would be great.
If you are going to build a granny flat out back, locate to towards the southern end of your block. This way it can have north, getting lovely light & winter sun. Bedroom at the rear, so it doesn't have west.
Pool on the northern side of the backyard. Likely it won't be overshadowed, so will get nice & warm.
But now I reread your post, the sewer line is likely where I'd place the granny flat. So you have a diagram that shows where the sewer line is located?
ddarroch
4 years agoContinuing to read posts, I see you're in Noosa. Northern sunshine isn't quite as critical as further south for passive solar heating, but still nice to have (see climate zone 2: Warm humid summer, mild winter, below)
https://www.yourhome.gov.au/passive-design/design-climate
Though I'd echo Dr Retro's advice, that it may be better to look for a suitable property, instead of undertaking an extensive, expensive renovation.
A case for ditching stamp duty, in favour of a land tax. The current tax system disincentives mobility, so people remain in homes that don't suit their needs.

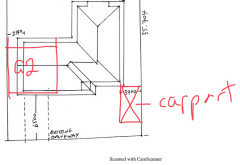




Dr Retro House Calls