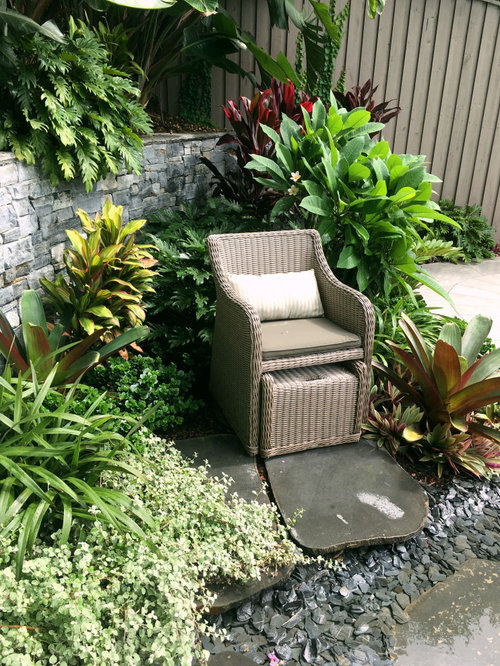Before and After Hidden Garden
Scenic Blue Design Pty Ltd
4 years ago
Privacy in the middle of the Eastern Suburbs
Approaching the home, you would never know what lies within its parcel of land as immediately the ground floor is some 3.0m above road level and the land steps up a further 6.0m to the back.
We were tasked with designing a garden that embraced the very distinctive separate outdoor rooms yet ensuring that each room didn’t become isolated by design from the next.
With that, let us share with you the upper level of the garden supporting a swimming pool and surrounding features.

We had to tackle a failing retaining structure and with that this enabled us to design a wall that carried a body of water carving its way down and across this upper garden.

Interwoven with this water course we felt it important to provide a place to stop and rest letting you absorb the rich plantings abound and the whisper of water trickling through the stream that dissects the planting area making its way to the pools edge adding that all important sense of calm.

Just like an outstretched arm we placed large bluestone pavers cutting through the plantings and across the steam saying you can come this way.

I’ll let the photos speak for themselves as this part of the garden is both very private and truly a hidden jewel within the Eastern Suburbs of Sydney


Before constraction

3D Concept Design






julie herbert
Daz in Taz
Related Discussions
Hidden front door
Q
Before and after Back Garden - Wow!
Q
Tired Side Garden Given A New Lease on Life
Q
Clay soil, but I want a Mediterranean herb garden - tips to treat?
Q
Scenic Blue Design Pty LtdOriginal Author