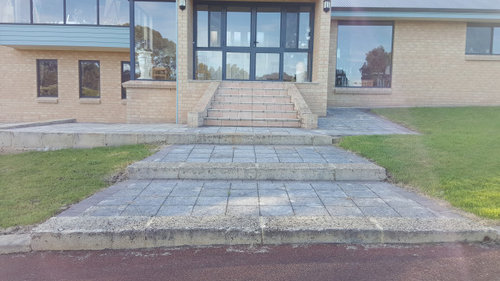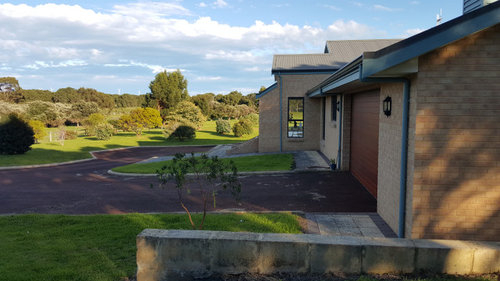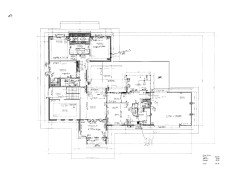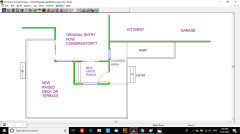wanting to create new entry & deck
yeedalong1
4 years ago
last modified: 4 years ago
Featured Answer
Sort by:Oldest
Comments (6)
oklouise
4 years agoyeedalong1
4 years agoRelated Discussions
help with front entrance garden
Comments (7)Bronan, Love the black trim around the window and door. I also think you have a nice start with the urns. Would you consider painting those black? You can also add striped hostas in around the base of the little trees. It will make them more prominent and hostas work well in formal spaces. They will be happy to share urn space until the tree gets too big but then you get a bigger urn anyway. I think the added greenery with the white stripes on the leaves will be beautiful with your house colors. Check with the garden nursery near you as some hostas are shade only and others can take some sun. They might suggest something even better... I don't know your budget but I would also suggest brick between the stone squares so guests don't have to leap frog to the porch :-) Good luck. I think you will have a nice space....See MoreNeed help: Amateur creating new lawns and landscaping from scratch
Comments (2)Hi, you have a number of questions I can answer a couple. As a starter, how do I find out 1) how much top soil I will need The amount of soil you need you can work out by multiplying the size of the area you are going to turf by the depth you want the soil. I think they put on around 2-3" of top soil on our lawn and levelled it off. The amount you need will also be determined by how bumpy your lawn is as they will need to remove lumps and bumps and then add the topsoil and level. I would advise getting a no obligation quote from a reputable landscaper. Ask them how much soil it involves. You can then make a decision whether you do it yourself or get in a pro. 2)Can I level out the top soil prior to building a deck - Or should I wait until the deck is finished before landscaping You should definitely build your deck prior to landscaping, it will also give you a better idea of what you are left to work with regards to lawn and garden beds. 3) for this amount of land should I be using the services of a bob cat person to level out the top soil I recently had my rear lawn re laid. It was a job we could have done ourselves as it is only tiny. It meant removing at least 4" off the top and then replacing with garden top soil (weed free) which was then levelled and packed down prior to ready lawn being laid over the top. The outcome is amazing but I don't have a photo yet. Word of warning, when working with garden soils, always wear a mask as my husband contracted Legionnaires disease from shoveling two trailer loads of soil into a retaining wall a few months ago. It is a very serious disease he was hospitalised for 8 days. They do have warnings on bags of compost etc at garden centres but never mentioned it to us at the landscape place where we purchased the soil. I noticed that our landscapers didn't take any precautions either. 4) do I need to destroy the lawn that is currently there before I add top soil on the lawn...Or can I buy soil and spread it on the existing lawn. You need to have the old lawn killed off as there will be weeds among it. I am anti sprays so we dug around 4" off the top of the garden, removing the weeds and roots, but there has been a few weeds coming up through the new grass now it is established so I would say for your large space to have it killed off in some way, then you need to remove the top layer and make it reasonably level for your top soil. With regards to ideas for your garden, you want to think about curb appeal, lead the eye up towards your entrance way. I know your entrance is off to the left so let your border follow the drive way on either side and up to your entrance. Make your entrance stand out with symmetrical pots I can't really advise a specific plant as I don't know your style. These are simply ideas to inspire you. You could fill the pots with white flowers that you change with the seasons or topiary to add some height. With regards to your fence boundary, it would be lovely to have some hedging although it can be high maintenance with trimming twice yearly. I am really into Ficus Tuffi (pleached) which is like topiary grown into each other forming a hedge. I am not familiar with what you can grow where you live but here are some border ideas. There are actually so many ideas, I could be looking for images all day for you, I suggest that with the great space you will have that you create a few garden rooms and focal points that lead the eye. I have added a link to my Landscaping ideas on Houzz. I am pretty sure they will inspire you. And although I am not a professional landscaper, I do have a passion for all design and when it comes to landscaping your garden you need to think about the style your house is inside. Also layering of planting is very important for example I have used box hedging then behind that a layer of star Jasmine and behind that an espaliered citrus tree which is against my studio. I don't have any photos yet but will try to get some up later this week. It is a brand new garden so you can see how a newly established garden looks like, not a five year old plus one as most of my saved images are. http://www.houzz.co.nz/ideabooks/63878109/thumbs/landscaping Layering.... Also think about height, plant some really lovely trees in areas you may want shade and something beautiful to look at. I love Magnolia Little Gem but there are some beautiful trees, I would use a mix of deciduous and evergreen so you get those beautiful autumn colours too. With regards to the front of your house you have some soil area in front of your fence. I would do some planting in front to soften the fence. Are you going to paint the fence? Plants will depend on the style you are looking to achieve in your garden, those above are more contemporary but you could go cottage but seems I cannot add any more photos so I suggest you look at my landscape Idea book (link above). Hope this helps and doesn't confuse you more :)...See MorePlant suggestions wanted for west facing front entrance
Comments (9)We have very similar narrow side gardens. Judging from your picture, I'm guessing that you get more sun on the left. So, close to the door you could have pots of varying sizes and similar colour with dark leaf cannas and contrasting agaves potted, which won't overtake your garden because of the pot restriction. On the shade side, I'd plant ferns at intervals with clivia inbetween. You could also put up some chicken wire on the fence and train jasmine. On the sunny side, cordyline show-off, vireya rhodos, hibiscus (beautiful varieties) and bromeliads for groundcover. Good luck and have fun....See MoreYou know you want to have a play....
Comments (51)A very simple layout keeping the floor space within the kitchen, the WIP takes up a lot of space with not much gain, The broom cupboard could be moved to the Laundry/entrance, narrow. If the wall has been bumped out to the eaves on the deck side giving an extra 300 depth to the kitchen you could make the island 2700 x 1200 and all drawers. The wall of narrow pantry will hold all pantry needs and more, no deep cupboards to dig into. cheers...See Moreyeedalong1
4 years agooklouise
4 years agolast modified: 4 years agoyeedalong1
4 years ago










User