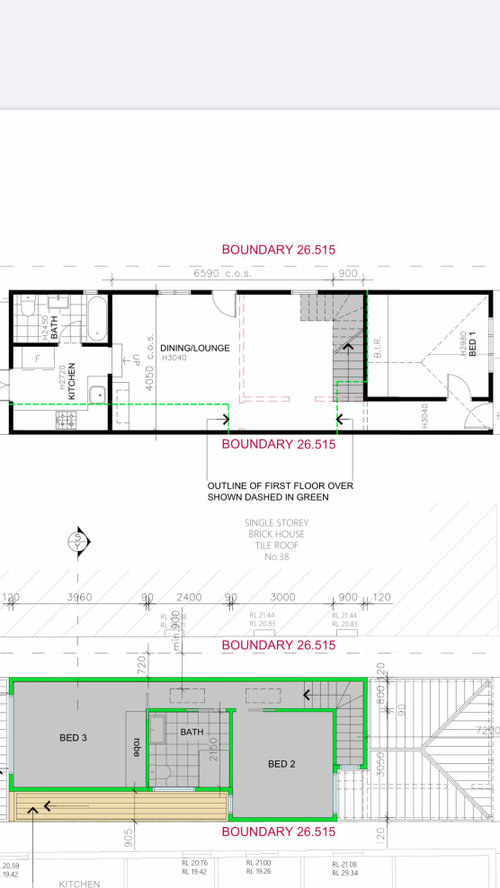Ceilings, floors, and weatherboard questions
K WH
4 years ago
Featured Answer
Comments (6)
bigreader
4 years agoRelated Discussions
1940's NZ kitchen - small, awkward-ish layout.
Comments (121)I would suggest you take out the cabinet that is to the right of the stove and use it elsewhere in the house -- perhaps in the bathroom or dining room with a hutch above it. Then, I would suggest you have someone install a lazy susan cabinet in the corner between the sink counter and the stove, meaning you would move the stove down a bit and have a small cabinet/counter top to the right of the stove. I would suggest you have the cabinets refinished in white and then paint the walls a pastel you like. If you would prefer white walls, then add white-painted crown molding and paint the ceiling a light neutral blue, such as Sherwin Williams Niagara Falls Blue. Then, I would suggest you choose a favorite accent color and use this sparingly in accessories like towels, pot holders, small vases or floral arrangements, and a valence above the triple windows. For a genuine 1940s look, you might have white ceramic square tiles with a rectangular red border installed as a back splash behind and above the stove. If you are replacing counter tops, I would suggest a light color such as white with a beige or light grey vein or striation for some sort of pattern. You might be able to find the same color and design in floor tile OR opt for a wood floor as another poster suggested....See MoreAny ideas for the living room?
Comments (10)Great space, love the room.. Have you ever considered painting the ceiling in a fun, vibrant color? Might be just the thing you need to brighten up the space. If you are in the market to look for new furniture pieces, be sure to check out www.bryght.com, they have stylish, modern pieces without the markup. Happy Decorating!...See MoreComplete Renovation
Comments (3)I have always dreamed of renovating an older commercial building into living space. However, Klein Kitchen is correct.......the first thing that you must do is check with the city to see if they will allow you to use the space as a residence. If it is zoned exclusively for commercial use, then you would not be allowed to renovate it into a house. Hopefully the neighborhood is zoned for both uses.......... Keep us posted on what you do with this project because I am sure that there are some excellent ideas that we all can share with you once you have made the commitment to go ahead..................See MoreIs my house going to end up with design/style confict!!?
Comments (4)It sounds lovely. The ceiling will be more than suitable for a transitional style. I think the wainscoting would also be fine but as I'm cautious I'd be adding after I'd lived there for a while. It does seem more traditional than transitional. On the other side I'd love the bead boarding in the hall....See MoreK WH
4 years agoK WH
4 years ago




MB Design & Drafting