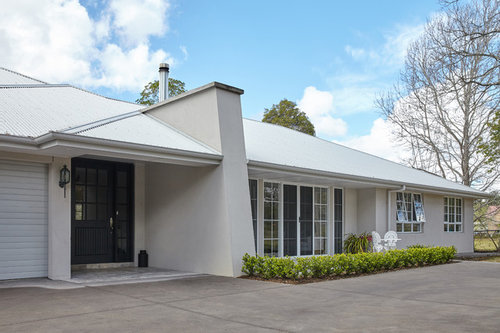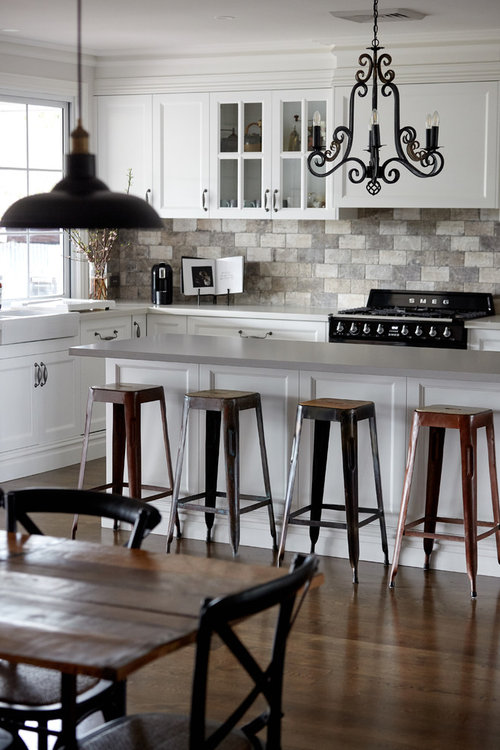Before & After: A Country Home
Atria Designs
4 years ago
last modified: 3 years ago
Featured Answer
Sort by:Oldest
Comments (18)
Anth Romeo
4 years agoAtria Designs
4 years agoRelated Discussions
Look at this before & after of a dining/living room in NZ
Comments (2)wow, what a transformation...See MoreModernised Entry - Before & After
Comments (0)Our clients came to us aiming to modernise the entry of their property as they were wanting to sell it in the next few months. They wanted to increase the value of their home and allow for a much more pleasing first impression for potential buyers. The old steps and railings were removed and a lot of the old plants/shrubs were cleaned up/pruned. We also added in new draining and retaining walls. This not only brightened the entryway but made the entire exterior of the home look bright, modern and inviting. This home was briefly on the market, before being sold for considerably more than the asking price. Before After Check out the entire project here!...See MoreThe Bathroom Project of our Dreams - Before & After
Comments (2)Your client putting trust in you was the right decision! amazing transformations! Love the natural light in particular as thats a great spot for a post gym pump flex for a good selfie!...See MoreFamily Forever Home - Before/After
Comments (0)Our clients came to us explaining that their home was just not working for their growing family. They loved their home but the living area was a long narrow space from the lounge through the kitchen, the children shared bedrooms and everyone in the family needed space of their own. Tailored Building Solutions undertook a site visit to chat with our client, addressing their main wants and needs, and what their compromises were. The musts were: Open plan living, the children needed their own bedrooms, and ideally a separate laundry and pantry. Tailored Building Solutions worked closely with our architect to achieve these wants and what had been to date only dreams. Utilising the space the family already had, but cleverly pushing up the home to another floor, the end project speaks for itself. Not only did we manage to create a beautiful indoor/outdoor flow, an open plan living space but also an additional bedroom on the same level. We also created the owners a beautiful new master suite, encompassing beautiful views of the ocean and valley. From design to the finished home the owners are LOVING the result. Check out highlights, before/after images of the projects, as well as what the clients have to say about their new home: https://www.houzz.co.nz/hznb/photos/family-living-just-got-bigger-phvw-vp~190056686...See MoreAtria Designs
4 years agoAtria Designs
3 years ago











Douglas Stewart