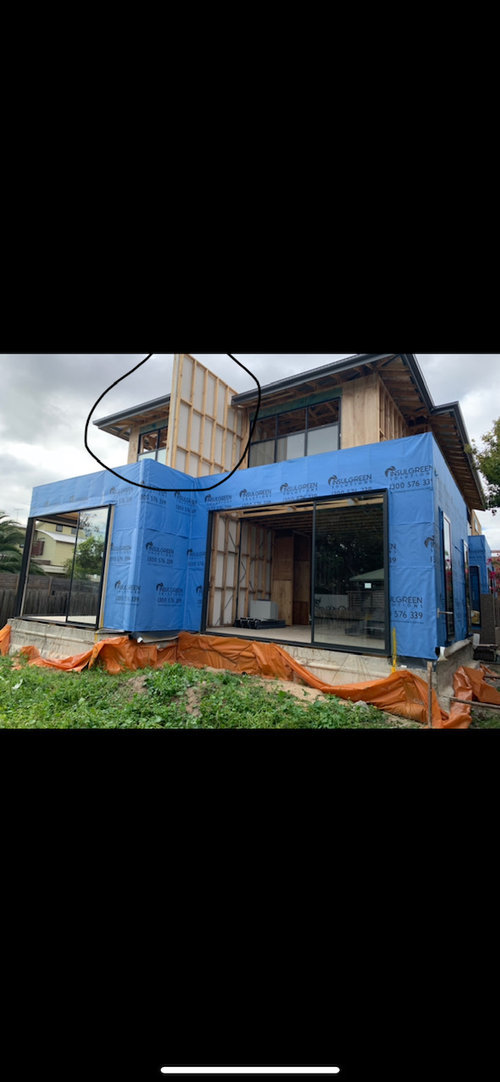Weird external party wall
richierichvic
4 years ago
Featured Answer
Sort by:Oldest
Comments (15)
Kate
4 years agorichierichvic
4 years agooklouise
4 years agolast modified: 4 years ago3DA Design Drafting and 3D Visuals
4 years agorichierichvic
4 years agorichierichvic
4 years agoKate
4 years agorichierichvic
4 years ago3DA Design Drafting and 3D Visuals
4 years agorichierichvic
4 years ago3DA Design Drafting and 3D Visuals
4 years agorichierichvic
4 years ago3DA Design Drafting and 3D Visuals
4 years agosiriuskey
4 years ago







richierichvicOriginal Author