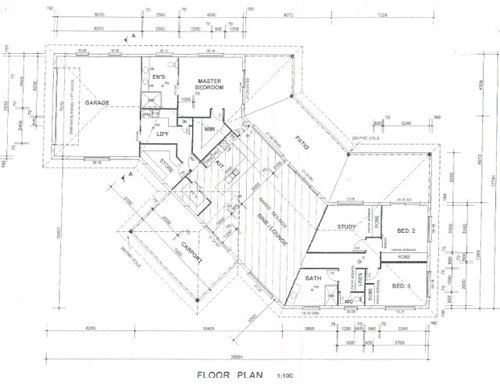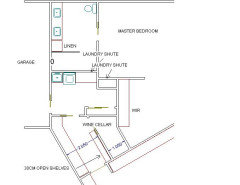Which kitchen layout?
Lorraine Cobcroft
4 years ago
Featured Answer
Comments (24)
Related Discussions
Help! Which layout for kitchen in new house.
Comments (2)Unfortunately no. We are in the very early stages - have only just had first meeting with architect. Comment from people who have worked with galley, island peninsula, or L-shaped with work top in middle would be helpful, plus whether a walk in pantry is valuable. For most of the time, there will only be two of us at home, but we both like to cook, we are fairly sociable, and our family like to get involved when they are around. The kitchen will part of the main living area, and not closed off. Hope that helps....See MoreHelp! Not sure about house room layout, especially location of kitchen
Comments (17)Thank you everyone for your comments. We live outside Christchurch, and the house was badly damaged in the quakes here. The post-quake rebuild process could safely be described as slightly chaotic, and the house company I am using are located some distance away (like on the North Island), which is why discussion with the architect has been - em - less than optimal. The architect threw something at me to get me out of my comfort zone I think and this is what's freaking me out! I think the windows on the east side are to come (no reason for them not being there), and probably a skylight in the kitchen roof. The section of land is narrow and steep, (this is a historic port town and with access from the south (where the view is); there is no parking other than on the street (south). Patricia - the laundry doesn't sit right with me either! Looks a bit like it's been glued on the side of the hosue. And it is too small as it is to store coats, shoes etc. This is the access to the back garden - thus the door (also means muddy boots can be dumped when we come in!). Entering a house through a living room is very common over here, especially where space is at a premium (small section, small house footprint)....See MoreKitchen layout — help please!!
Comments (1)With the pantry being located where it is, it provides a opportunity to make it inbuilt and continue your bench top along. This would then provide more bench space and would make sure you are using that wall to its full potential. However for space and flow and to make your kitchen more ascetically pleasing, we would suggest keeping the island bench and making the appliances integrated. This provides opportunity to make that far wall a feature wall, which can be as simple as a blackboard or pictures, to making it a colour feature (depending on you cabinetry) or even to make it high class you could create a wood paneling feature. I hope this helps, either way you can add bonus features to your kitchen, you can create more storage and bench space with changing the pantry, or you could make a design feature out of that wall. It is up to you and where you design flair may take you. Good luck! :) If you would like to see these designs with a quote please call us on 03 423 9067 and we can organise a free one for you. Below are some pictures - in built pantry vs. feature wall. (making where the appliances are a low bench top with below cabinets). (goes beautifully with a black and white colour palette)....See MoreLiving, Dining and Kitchen layouts
Comments (3)Hi Cole, I have done a quick sketch for you. This is hard without talking to you directly and learning about your situation, the rest of the house and your requirements. My thought was having a separate space for a tv/ reading lounge facing south and the dining living lounge facing north. the kitchen would connect it all. This is pretty rough and i think you have to double check your room measurements as they are not adding up?! Please let me know if you have any questions or want to explore other options? See picture attached. Cheers Gunnar...See MoreLorraine Cobcroft
4 years agoLorraine Cobcroft
4 years agoLorraine Cobcroft
4 years agoLorraine Cobcroft
4 years agolast modified: 4 years agoLorraine Cobcroft
4 years agoKate
4 years agoKate
4 years agoKate
4 years agoLorraine Cobcroft
4 years agoLorraine Cobcroft
4 years agosiriuskey
4 years agosiriuskey
4 years agoLorraine Cobcroft
4 years agoLorraine Cobcroft
4 years agoLorraine Cobcroft
4 years agosiriuskey
4 years agoLorraine Cobcroft
4 years ago














siriuskey