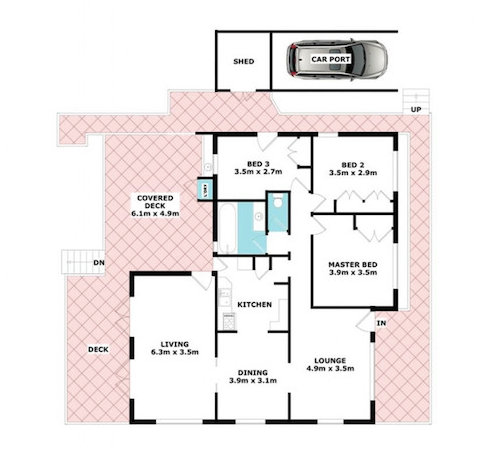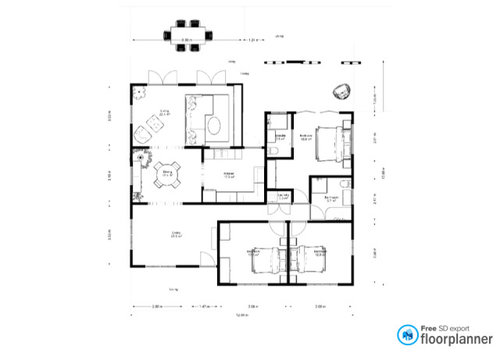Help me choose a floorplan option for an extention
We have recently purchased a 3 bedroom home in Brisbane, Australia and there are two issues we want to address with an extension.
- Create a master bedroom at the back of the house with an ensuite. The house has two large bedrooms however these face a busy road where as the back of the house has lovely bush aspect and views. We would love to have a bedroom that we can open out to the existing deck and look out to the bush. Unfortunately the back bedroom is very small at the moment.
- Create a proper indoor laundry area. The current laundry is located on the deck out doors in a small cupboard. We have a child on the way and would like a laundry area indoors - doesn't have to massive, just indoors.
Current layout

The covered deck at the rear has a proper roof that can be used for the extention so this make for the obvious choice to extend in to. The carport next to Bedroom 2 and 3 has a retaining wall so we can not economically extend out this way. The deck can of course be extended further into the backyard so not overly concerned about making this smaller.
Here are two options we have been toying with:
Option 1: "Cheap" option

Although we realise no extension is ever cheap, this option we feel is probably the best bang for buck. The option leaves most walls as is and extends out on to the deck. I am pretty new to floor plan software so will explain a few things:
The kitchen remains as is however a laundry is now been added as you walk out to the deck. Ignore the wall from dining to kitchen - this doesn't actually exist.
The main bathroom also remains as is but loses its natural light. It does already have two skylights and we could punch an internal window into the laundry with frosting for privacy. Either way, it should be light enough. Ventilation isn't an issue either as we have ducted aircon/ventilation throughout the house with a duct in the bathroom. The bathroom layout is changed in this option - ignore that for now.
This option adds a small ensuite for the master room which is fine for our needs. As a bonus, it also has an external window for ventilation.
It also increases the bedroom size dramatically, albeit a strange shape. We would add bifold doors to maximise the garden views and create indoor/outdoor flow to the backyard
The other big plus with this plan is the main bathroom can remain mostly operational throughout the renovation.
Option 2: Expensive option

The option knocks down a lot of internal walls and also extends out on to the deck again.
The kitchen remains as is.
The main bathroom is completely moved to the end of the hallway. We then move the laundry into the hallway spot where the toilet/bathroom entry used to be. The big benefit here is this means the bathroom gets an external window.
This option also adds a small ensuite for the master room with an external window.
It also increases the bedroom size and makes it more of a regular shape. We would again add smaller span bifold or french doors to maximise the garden views and create indoor/outdoor flow to the backyard. As a bonus, there is room for a small walk in robe.
Looking for critiques or opinions on these options or even whole new ideas? What are your thoughts?


Kate
oklouise
Related Discussions
Need help with recovering couch
Q
Critique our floor plan!
Q
Kitchen Reno for Retirement
Q
Help! What colour/s should we paint our house!
Q