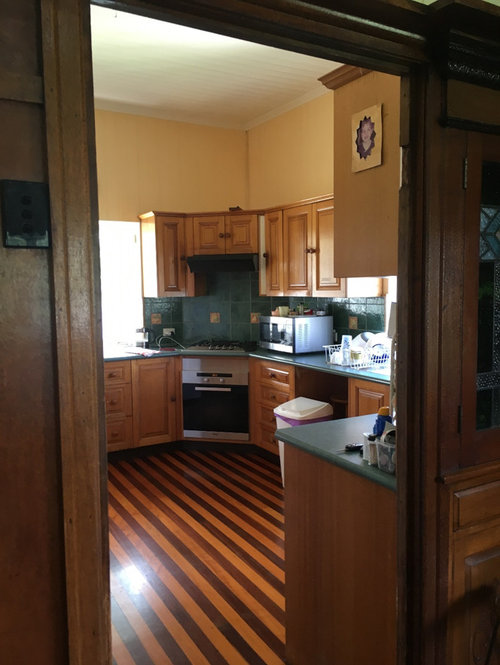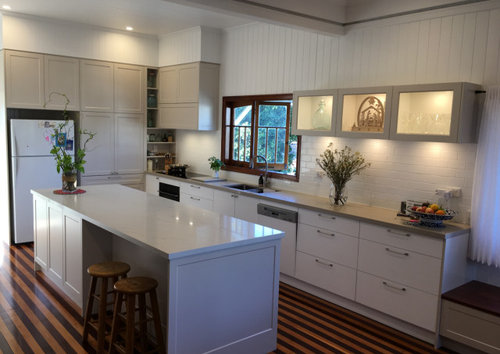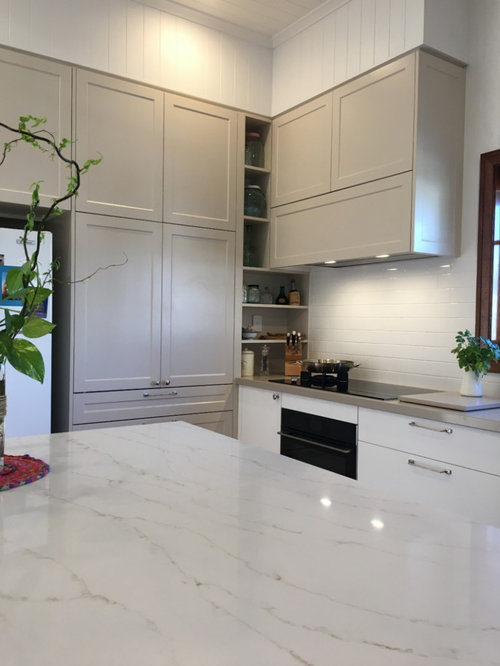Before & After - Functional Kitchen for Cooking
KBK - Custom Kitchens Designers based in Brisbane
4 years ago
last modified: 4 years ago
House in Ashgrove, owner-occupier. The client was after a more functional space as they loved cooking and baking and felt that the room currently housing their kitchen was too small.
We achieved a much larger space by suggesting to take out a wall between the kitchen and dining space, and we created a large island bench which houses two ovens to satisfy the client’s passion for baking.
This family often gathered around the dining zone so combining these two spaces allowed them to easily interact with each other. A space where the client would spend the majority of their day, without feeling like they are ‘enclosed’ in a kitchen space.
A combination of two tones with clean finishes and a subtle profile through some of the panels really complimented the style of this Queenslander home, without becoming too overpowering. A few glass-fronted overhead light boxes allowed the client to display family ornaments making this a personalised and welcoming space for the entire family.
Materials used: Cleantouch SLQ ‘White’ panels combined with Polytec profile ‘Casino’–10%matt finish in Resene ‘Double Blanc’ / Caesarstone ‘Linen’ back benches and Smartstone ‘Imperial Grande’ island benchtop
Click here to view more projects by Kitchens by Kathie
Before:



After:




Kate
julie herbert
Related Discussions
Kitchen Makeover Before & After
Q
Kitchen Mania before & after kitchen project in 1970's house
Q
The ultimate reno - kitchen before & after images
Q
Before and After: From cruddy to country
Q