Need advice on a new house layout
Ron O
3 years ago
last modified: 3 years ago
Featured Answer
Sort by:Oldest
Comments (36)
Related Discussions
Painting the exterior of our 1970 house - colour advice needed please!
Comments (12)What a fantastic architecture. When you do the brick, if you stain it with masonry /concrete stain you won't have the same issues of maintenance as with paint. They will spray it evenly - through you will have to select a deeper color - either taupe (brown-gray) or a straight charcoal. Love your windows and the classic angled railing. I think a dark gray on the siding will make the orange brick jump even more. What bothers me is the white (railing, fascia, eaves) juxtaposed with the earth toned stuff. So I would recommend camel tones - for the siding - something like http://www.sherwin-williams.com/homeowners/color/find-and-explore-colors/paint-colors-by-family/SW6108-latte/ and the hopsack next darker tone for the garage door. Use the lighter tan for trim that is now white - http://www.sherwin-williams.com/homeowners/color/find-and-explore-colors/paint-colors-by-family/SW6107-nomadic-desert/ Use the darkest tone if you are painting concrete steps. If you think you will stain your brick charcoal, then the white eaves and trim are probably right, and you may not want to paint it tan now and then go back. If your brick were charcoal, then I would block out the rest in grays and blue grays - leave the white eaves, but take the railing and posts charcoal too. A blue gray door - like sw smoky blue....See MoreChanging interior layout but would love advice!
Comments (9)Thanks very much for all your feedback. Just to answer a few queries - the deck is directly outside the main room so the new doors open out onto it. The doors won't be French - they're just the only doors that the 3D planner I'm using had, they'll actually be large stacking doors. I've had another idea too which would be a lot more expensive but offers a completely different approach. This is quite rushed so doesn't show accurate layout of kitchen or anything like that, basically just provides an idea. Thoughts!?...See MoreNew build house plan advice
Comments (3)In my opinion I perfer option 2 from the perspective of enjoying the sun in the evening and having the option of entertaining more so in the evening given the sun and house orientation. See you have a couple bi-fold doors in the living room so assume this leads out to a deck or some outdoor area for entertaining. Also the 3 main bedrooms will get the morning sun so will warm up till midday/early afternoon. Some something to note that Bedroom 4 in both options would likely be the coldest room in the house so probably some heating options would be required for this room. Some initial thoughts based on your plans - hope that helps...See MoreNew Home Floor Plan
Comments (4)my suggestions has the central entry and a small study off the living room...(twin desks provides more counter and wall storage and avoids sitting face to the wall) there's a generous laundry mudroom with direct external access, a bathroom with separate powder room, more space in the master suite with the window offsett for furniture and more privacy from views across the courtyard and reversing the wiw and ens allows for morning sun in the shower and the wiw creates a sound barrier against the guest room.. adding furniture helps suggest room sizes and there's various setdown spaces and extra storage throughout the house ...luckily there's plenty of room for more than minimum offsets to create a garden, alfresco, courtyard, screened spa room, entry, kitchen and laundry porches, garden sheds and drying areas and careful choice of building sizes allows for a neat gable roof with the extended eaves and a hip roof over bed 3 keeps the whole roof simple and economical to build...See MoreRon O
3 years agolast modified: 3 years agoRon O
3 years agoKate
3 years agoddarroch
3 years agooklouise
3 years agolast modified: 3 years agoRon O
3 years agolast modified: 3 years agoddarroch
3 years agoRon O
3 years agooklouise
3 years agoddarroch
3 years agoddarroch
3 years agoRon O
3 years agoddarroch
3 years agooklouise
3 years agoRon O
3 years agoJanelle
3 years agoRon O
3 years agooklouise
3 years agoRonaldy Ongky
3 years agolast modified: 3 years agooklouise
3 years agolast modified: 3 years ago3DA Design Drafting and 3D Visuals
3 years ago3DA Design Drafting and 3D Visuals
3 years agoRonaldy Ongky
3 years ago3DA Design Drafting and 3D Visuals
3 years agoRonaldy Ongky
3 years agoRonaldy Ongky
3 years agolast modified: 3 years agoKate
3 years agooklouise
3 years agoRonaldy Ongky
3 years agoKate
3 years agoRonaldy Ongky
3 years agoHU-197431525
9 months agolast modified: 9 months agosiriuskey
9 months ago
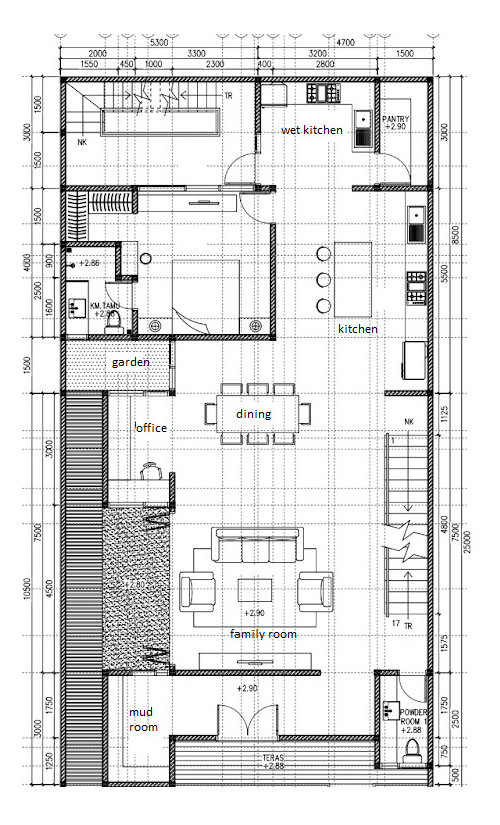


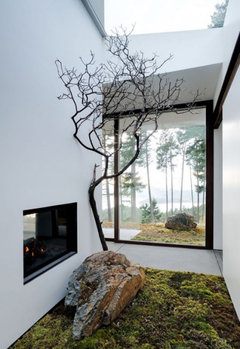
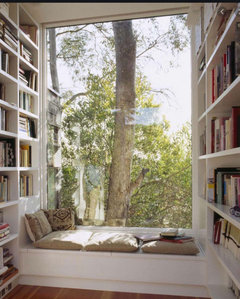

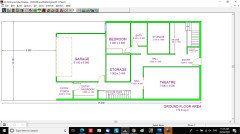
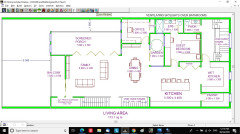
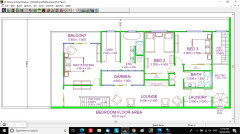

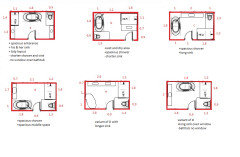

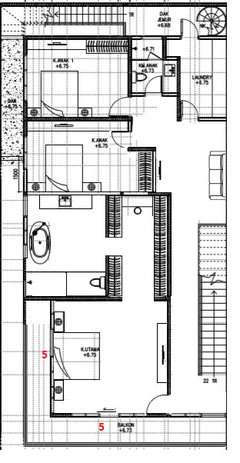


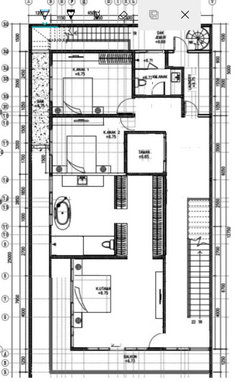
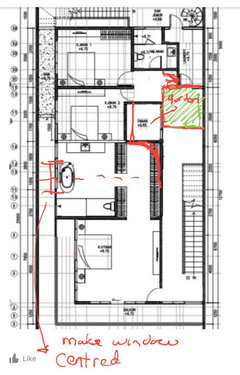
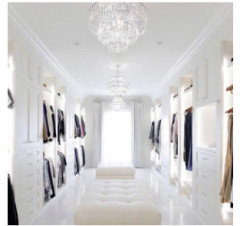
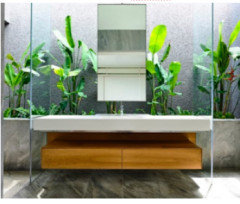
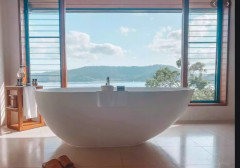


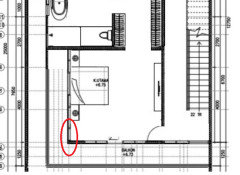





Ron OOriginal Author