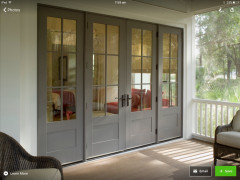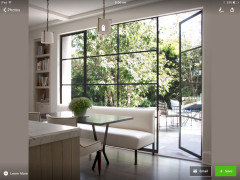Help with designing windows/doors for an 8m wall!
inthemeadow
3 years ago
Featured Answer
Sort by:Oldest
Comments (6)
siriuskey
3 years agoRelated Discussions
need help with my living room wall decor, and the double door , thanks
Comments (3)What a fun space! Love the pillows...I agree with above, lower all the frames, but not so low little ones can reach. The art should fall at eye level about 5'4" for walls and for behind the sofa not more than 12" above it. Then keep the width about 5" inside the sofa length on each side. Your frames are small so you need the close together for impact. I would start with some pretty curtains for the door and large window and then a simple Roman shade for the small window- since your girls play there you don't want anything they will grab hold of. http://www.houzz.com/ideabooks/query/how-to-hang-a-photo-gallery...See MoreJust moved in, help? Want to get new furniture, paint walls...
Comments (4)Ok! Red and white then. This is kind of a neat room, but you do have a lot of furniture. So, my first thought is to move the furniture around a little bit to give you more functional space. The desk is really neat, but it is meant for a corner. Since you have the door to outside, one of your typical bedroom corners is missing. Let's consider if we can take the return that makes the desk an L off for now and put it in the garage / storage. It just doesn't work well for you here. It also seems that you need more storage by the desk. I would like to see the tall bookcase in the corner by the dresser where you have the short bookcase - that gives some height to that part of the room instead of having all the tall visual things in one place. Then, is there room to turn your bed onto the end wall and put both nightstands on either side? You may even be able to center the desk under the window so you can still look out, and put the short bookcase just to the right of the desk. If when you turn the bed, the desk doesn't fit where it is, then put it on the entry wall in front of the window left of the sliding door, and put the small bookcase at the left end facing the door when you walk in. You can swag back the curtains here to the left - and I have new curtain recommendations coming. Let someone else use the little green tiffany lamp for now - great in a bathroom! Center your dresser and mirror on the wall it is on now and add even rows of 3m command hooks (i like the silver ones) running up the wall on either side of the mirror and put your hats on them. Now for decor ideas. We need to find you some curtains to tell your color story - look at these - http://www.pier1.com/Flocked-Leaves-Panel/2689183,default,pd.html?cgid=curtains#start=4 they bring in your red and white, and also tie in your blue chair with the pretty birds without going all too patriotic in style. Use these on both sides of your window, two pulled together to the left on your door. Then, add an off- white comforter cover - called a duvet - this can be taken off and washed / bleached so it will be fine that it is white and you'll put your existing red spread folded in thirds at the bottom of the bed. With the duvet, you will get shams for your main pillows. Now you will need a bedskirt, but if you use a print here, it will add a lot of interest and we can make accent pillows that match to make your bed look very chic. I went looking for a red fabric with a small off-white print (you might find a red and white striped bedskirt with the red of your bedcover throw) , or buy some fabric and take it to the local tailor and they will make you one - here is a good fabric example. The red needs to be dark like your bedcover, but have a little white. Tell them you want a tailored skirt, not a ruffle - 2 yards would be enough to make a bedskirt and a pillow sham or decorative pillow bolster for your bed. Here is something that could help make the room look decorated - it matches something else we are getting to - http://beautifulfabric.com/asccustompages/products.asp?fav=0&fpage=1&page=1&categoryID=17&productID=6061&pStart=200&recNum=247 If you want to paint walls, you can, but I have some stencil ideas instead that will work nicely with the creamy white walls you have now. I think I would get a stencil to match the little print in the fabric - and stencil my closet doors with a reverse pattern -the off- white underneath and red on top. You can test sw rookwood red - match it to your red bedspread. You can even use craft paint so you can mix it to match the right red color - http://www.royaldesignstudio.com/collections/moroccan-stencils/products/casablanca-trellis-moroccan-stencil You can also do the wall where the head of the bed is changing to. Definitely don't do the whole room - it will feel too busy. Take the cork/ pin board and mask it off, then paint that frame red. Put it over the little bookcase. I'm going to suggest you and your mom go shopping for a headboard for your bed - sometimes craigslist has some terrific finds. Something solid against the stencil wall would be best instead of another open pattern. Paint the headboard the same dark red you use for your stencils. Here's rookwood http://www.sherwin-williams.com/homeowners/color/find-and-explore-colors/paint-colors-by-family/SW2802-rookwood-red/ Your dark furniture will look beautiful with this deep red and white. Put the art by your pinboard on the wall between the entry door and the window - it is too small for a big wall. Buy one large piece of art for over the bed - ask for it for a birthday or christmas - here is something like what I mean - this has your colors in it and was made by a fine artist - http://www.art.com/products/p12280045-sa-i1657569/joaquin-sorolla-y-bast-clotilde-and-elena-on-the-rocks-javea.htm?sorig=cat&sorigid=0&dimvals=5004429&ui=b5ff7eb13dc247bcb1178e6f636a3f96&ssk=joaqu%u00edn+sorolla+y+bastida You can get this in wrapped canvas that doesn't need a frame - just get a big enough size / around 2/3 as wide as your bed - or buy something that is just line art - a black sketch on white matted in the same deep red and framed in white. It might take you a while to get everything the way you like it. Be patient and work on this with your parents help and advice. Hope this gives you some visual things that could carry out your wish for your room....See MoreNeed help with the front door paint colour as well as the stairs,many
Comments (9)I like @kelly's idea of picking a lovely fresh color of paint for the door. You can then bring it down onto the stair risers. Either a solid color to match the front door, or go wild and add some decorative elements to the risers with stencils. Or think of staining the door a great color and coordinate the stair railings and risers. I have an idea book put together for just such project that might spark some ideas for you. http://www.houzz.com/ideabooks/16700983/thumbs/Kathryn-Delany-s-Decorative-Stair-Risers...See MorePlease Help!! How can I arrange/design this small living space?
Comments (13)Try this. Hang the television to the right of the wood stove on the wall opposite the french doors. Use the wall with the high windows for a looong sofa and add two chairs across / angled slightly - low back so you can look over one to television. use console / sofa table on entry /bed door wall just past where entry door opens so you have a lay down surface. Forget glass, it isn't for this era and won't make it feel bigger. Paint ALL french doors inside and out and small windows and entry door same color and trim same color too. Try a charcoal rather than a black - something in the blue-green-gray shades like new providence navy. do all the walls in kitchen and living in a warm white - this tone has the wood as an undertone - http://www.benjaminmoore.com/en-us/paint-color/woodash then, for the cabinets . . do a bungalow thing and go deeper on the cabinets to a classic drabware tone - with the wood walls and floors / try bm bracken biscuit http://www.benjaminmoore.com/en-us/paint-color/brackenbiscuit these will all go together like gangbusters, keep it light and bright but interesting and work with a new blue green gray back door in a tone like bm beach glass http://www.benjaminmoore.com/en-us/paint-color/beachglass templeton gray as a counterpoint on some craigslist piece of furniture . . add warm undertone tan and oatmeal nubby tweed upholstery to start . . the teal navy gray will work with the black iron stove and accents without going black. start keeping the left door to the kitchen closed and get a door stop to hold the other one open permanently . . this will work because you need a little more wall to make the tv work well - in the kitchen, pull your table away from the wall just a tad - consider a padded bench on the wall to provide a kind of sitting space in there and put the chairs across - if you shift your television to the wall (high enough the heat is not an issue , you can still have big speakers work well - and remote the media equipment - run the wire and patch the holes. Hang it mid-height - eye level when you sit plus 15 degrees . . check out the amazing sconces you can put on the entry wall - shades of light petersik pendant with home-made trim wood brace to pump it out from the wall since the power is high? over the console? round wood table in middle - even a hd butcherblock round on a painted drum base in trim tone? With those tones - teal gray, biscuit, creamy off-white, muted blue-greens - paint your white chairs and a hand me down bench wythe blue and find a graphic sunbrella print with a little blue green, chocolate and orange for cushions and pad skirts with velcro at the table . . make a galvinized pipe leg / plank 1 x 12 / clear finish console for behind the door . . now you are cooking with gas . ....See Moreinthemeadow
3 years agointhemeadow
3 years agoAustere Hamlet
3 years ago








Dr Retro House Calls