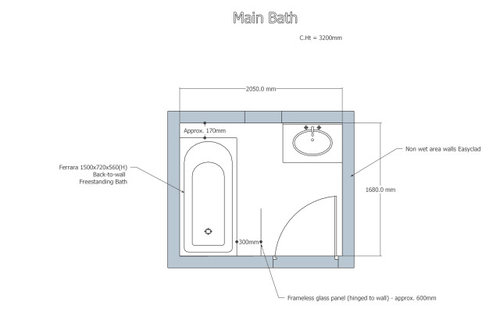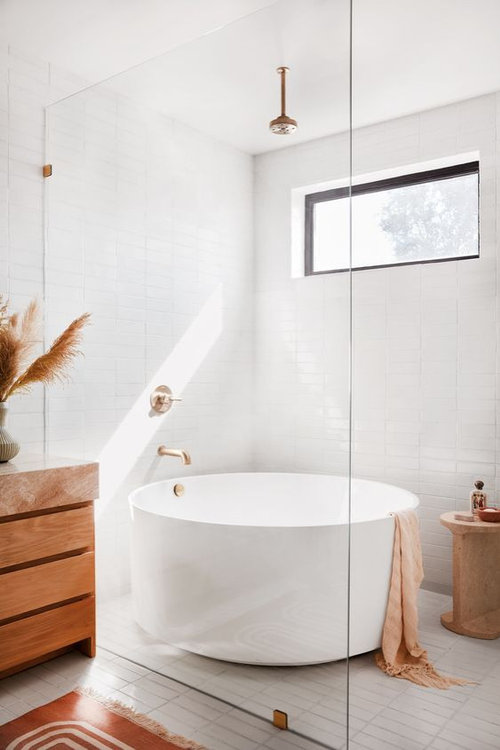Shower over Back-to-wall freestanding bath - tile fall and drainage?
Designing a bathroom with shower over back-to-wall freestanding bath. The shower screen will be on the floor, offset from the bath (approx 300mm from bath edge) and will be around 600mm in width. It will be hinged to the wall to provide easy cleaning access. My builder has said that even with the shower over the bath, the area between the bath and shower screen will be considered a wet area and I will need to consider drainage accordingly. He suggests having a strip drain just inside the glass panel that runs the entire width of the room (1680mm) and having all of the wet area fall towards it.
Questions:
1) Would you agree that the area between the bath and glass panel requires full "wet area" drainage?
2) Are there alternative options to a strip drain going across the entire room?
3) Can back-to-wall freestanding baths even be installed on a floor with a fall? Would be good to avoid if not absolutely necessary!
I have attached a picture of the aesthetic I am trying to achieve (I cannot see a strip drain)! Note: shower head will be wall mounted, not ceiling like in this photo.
Any advice would be greatly appreciated!


Comments (11)
bigreader
3 years agoYour design is off. You’re not going to achieve that look in the space you have and it’s impractical. But yes between the bath and glass will get very wet and need water proofing.
Em E thanked bigreaderC P
3 years agoI can't figure out your design. Your style of bath is impractical for standing in and showering and the space between the bath and shower screen seems completely wasted.
And yes you will need some sort of floor drainage.Em E thanked C PEm E
Original Author3 years agoJust in draft phase at the moment, so thank you for the feedback.
Caroline, that is what I would do if necessary - thanks for the pic.
The bathroom company seemed to think this bath could be used as a shower over bath but granted, I haven't been able to find any examples of it used in this way, hence I'm treading carefully. The space could definitely be utilised better btw bath and shower screen, I agree.
I'm just really trying to avoid a built-in shower over bath!
bigreader
3 years agoWith the space you have a built in bath makes the most sense. I have a shower over the bath and it works fine.
dreamer
3 years agoThe 170mm between the wall and bath, would be another space for hard to get at cleaning. Ergonomically awkward.
dreamer
3 years agoThe 600mm shower screen will not stop water spray from someone standing in the bath having a shower. The example photo you have posted looks longer. 1000mm to 1200mm would be more useful.
Austere Hamlet
3 years agolast modified: 3 years agoIf your builder is saying you need to consider drainage I would listen. It would be truly awful for water to pool there and create black mould. I don't see the problem with the strip drain. If it does the job that's a better outcome than an expensive bathroom with a problem. I'd go functional over looks every time.
Kate
3 years agoIf you are in planning atAge post your whole plan so we can look at alternative layouts
Em E
Original Author3 years agoIt’s ok. I’ll go back to shower over bath which was my original plan. Thanks all.
Dr Retro House Calls
3 years agoSome baths are more suited for shower baths than others. It depends on the flattish standing room at the bottom of the bath. Some baths are quite curvy and narrow. Make sure you stand in a showroom bath to see if it feels too narrow (without your shoes). You will need a four flange bath for tiling and waterproofing in your shower bath scenario.
https://specify.caroma.com.au/products/baths/vivas/vivas-1675-anti-slip-bath
Best of luck with your planning,
Dr Retroof Dr Retro House Calls/Dr Retro Virtual Visits




Caroline