No Need to Relocate - Growing Family Home Before/After
Azztek Kitchens
3 years ago
Our clients came to us with a simple brief - they Loved the area they lived in and have no reason to move from their community but wanted to Invest wisely into the current shell of their existing home and make it comfortable for the family to grow into for the next 20-year plan.
The footprint under the main roof did not Increase, however strategic wall removal allowed us to make the rooms bigger and more functional, as we had a Steel Roof Truss system to work with.
The Upstairs loft area was used for the boys playing Lego, however, as the boys have now grown out of that stage needed more of a Study/ Office area.
It was also important that they had a better flow and entry into their home, this was achieved by the staircase being switched over to the opposite wall giving more openness from the front door.
We engaged with our partner draftsperson Jon Nannen from All Aspect Design and Interior Designer Caris Letchford from Vibe Design to achieve the Clients Scope.
From there Azztek Homes finalised Quotation under a Consultation Process and the Clients were signed up under a Fixed Price Contract.
It took Three Months for Administration and Three Months to Build and Hand back over to Client, therefore a 6-month Process.
Azztek Homes and the Crew were even under more Pressure with processing the Order in COVID 19 times of 6 weeks, but we got it done on time and on schedule and the clients are thrilled to now have a home that suits the lifestyle and current life stages of their growing family.
Before:
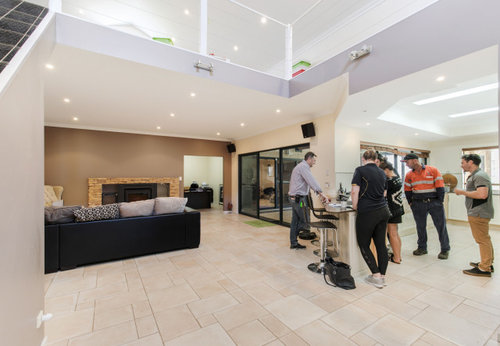
During:
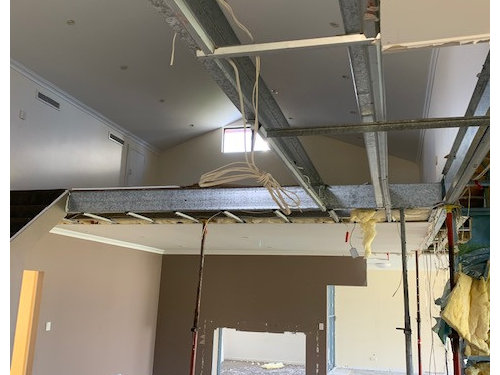
After:


Before:
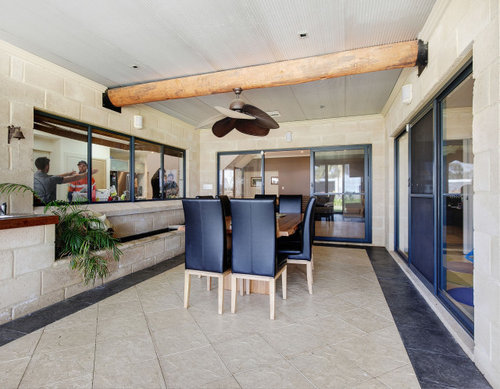
During:

After:

Before:

During:
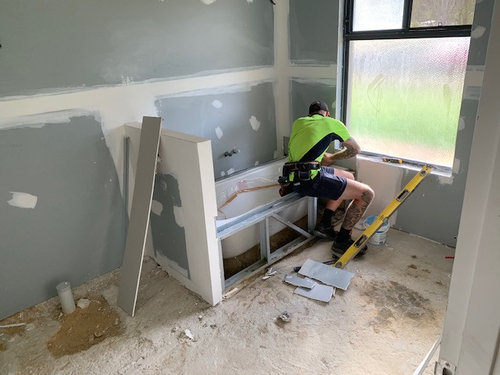
After:
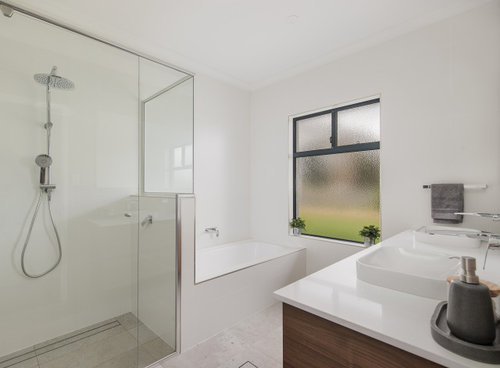
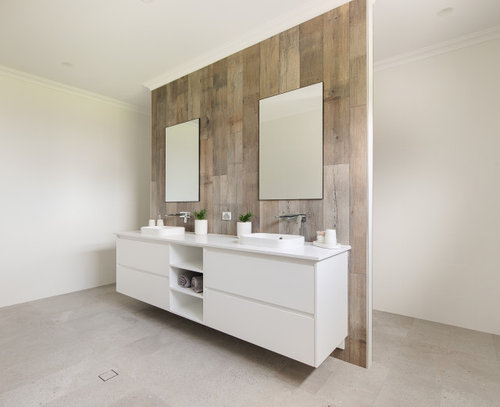
Check out the entire project here!


Related Discussions
We need some privacy!
Q
ideas for lights for family room/play room in bungalow
Q
Need urgent help with floor plan!
Q
Neglected bungalow given a new lease of life - before & after
Q