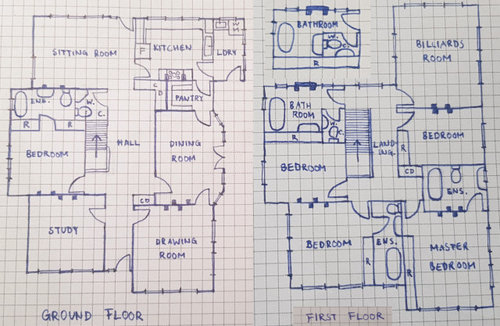Floorplan ideas
We are looking to build a house on a rectangular block facing north-south, road to the south. I have come up with a floor plan. The black squares are mantles for (gas) fireplaces, which may or may not be installed depending on budget. As you can see, we do not like open-plan living, hence why there are lots of walls. I also don't like rooms which are oddly shaped so I've tried to keep everything rectangular, or at least the useable portions thereof rectangular.
The idea is to keep the 'public' rooms (study, hall, drawing room/lounge, dining room, guest bedroom) to the front of the house and keep the private rooms (sitting/family room, kitchen, laundry) at the back. The other way around upstairs, where the public rooms (bathroom, billiards room) are located nearer to the stairs than the private bedrooms.
The drawing room will have an upright piano, and the sitting room will have an old reed organ. Kitchen table is not drawn in, but will be in the middle and two or three feet wide. 8ft billiards table too.
On the graph paper, one unit is 2 feet, which I find is easier to visualise than working in metres. I hope no one minds. The floorplan only really represents interior sizes. The width of walls has NOT been considered and will probably fatten the entire house a bit. There is plenty of room though on the land, so I'm not too worried.
Probably will go with brick veneer, possibly double brick, in a Flemish bond. The roof layout has also been considered in the placement of walls. Any feedback will be welcomed! Thank you.





Kate
Steepleman1Original Author
Related Discussions
Floor plan feed back!
Q
New floor plan.. Does it seem okay?
Q
advice on bathroom ensuite floor plan and tiling
Q
Floor Plan Ideas
Q
Kate
Steepleman1Original Author
oklouise
dreamer
Kate
Steepleman1Original Author
dreamer
Steepleman1Original Author
C P
Steepleman1Original Author
bigreader
Steepleman1Original Author
MB Design & Drafting
K s
Steepleman1Original Author
oklouise
K s
C P
Steepleman1Original Author
oklouise
Paul Di Stefano Design
Steepleman1Original Author