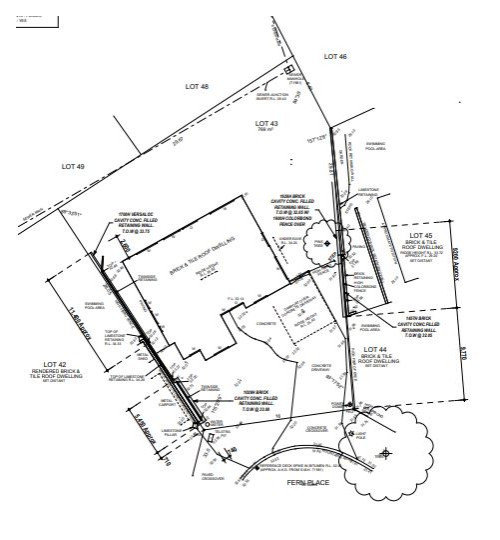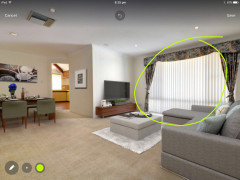Improve and Modernise Existing House Plan (25 year old home)
beaumitchell
3 years ago
Featured Answer
Comments (15)
oklouise
3 years agolast modified: 3 years agodreamer
3 years agoRelated Discussions
1940's NZ kitchen - small, awkward-ish layout.
Comments (121)I would suggest you take out the cabinet that is to the right of the stove and use it elsewhere in the house -- perhaps in the bathroom or dining room with a hutch above it. Then, I would suggest you have someone install a lazy susan cabinet in the corner between the sink counter and the stove, meaning you would move the stove down a bit and have a small cabinet/counter top to the right of the stove. I would suggest you have the cabinets refinished in white and then paint the walls a pastel you like. If you would prefer white walls, then add white-painted crown molding and paint the ceiling a light neutral blue, such as Sherwin Williams Niagara Falls Blue. Then, I would suggest you choose a favorite accent color and use this sparingly in accessories like towels, pot holders, small vases or floral arrangements, and a valence above the triple windows. For a genuine 1940s look, you might have white ceramic square tiles with a rectangular red border installed as a back splash behind and above the stove. If you are replacing counter tops, I would suggest a light color such as white with a beige or light grey vein or striation for some sort of pattern. You might be able to find the same color and design in floor tile OR opt for a wood floor as another poster suggested....See MoreA suitable topic to share ideas for projects on a budget
Comments (77)I won't bother with lattice, barrels are partially obscured from the street by fencing and if I put it up I would have to work around the lattice in order to turn the valves for water. If I can just make better use of collected water I'll be happy. We are at the end of our growing season so I should be cleaning up the garden and putting it to bed for the winter, just can't seem to get motivated. We had our first frost last week. Usually, our average early frost date is 1 November. I got almost no produce from garden this year, but there is always next year. Chookchook2 I've seen some of those decorative metal panels and they are gorgeous, sure hope your budget will allow you to get some before too long. Most of our state has been on fire for a good part of the summer. The closest is across the river from us and they have been battling it for almost a month. Some friends have had to evacuate repeatedly. We've only been concerned once, a small grass fire on our side of the river on a day we had wind gusts up to 65mph. Fortunately, it was put out quickly. Australia and New Zealand have both sent firefighters to help with the blazes. I can't begin to tell you how appreciative we are. The closest fire was fought for almost a week by local volunteers only as there were no other resources available. They were all on other fires. The Army National Guard (reserve troops) were called out to help with support duties and for the first time ever the federal Department of Natural Resources (DNR) asked for civilian volunteers to help with non firefighting tasks, cutting fire breaks, moving supplies etc....See MoreNot sure where to start!
Comments (49)Thanks for the replies! My wife suggested we talk to a local real estate agent, so i think that is a good idea... just that Im not sure how helpful they are likely to be if we arent selling yet :) As for saving for our dream house, I dont disagree, however if doing this up nicely over the next ~5 years or so while we live here nets us some extra in the eventual sale, then that of course will help us as well. Interesting thing happened today actually. I got a knock on the door and one of the older neighbours asked if he could take some lemons from the tree. I of course said yes. Anyway he was telling me he had lived in the street for 40 years. I asked him if the house had always looked like this, and he said no that ~30 years ago the old old owner did a massive renovation and pulled off the timber and put up the bricks and gutted the inside of the house. Interesting stuff!...See MoreYou know you want to have a play....
Comments (51)A very simple layout keeping the floor space within the kitchen, the WIP takes up a lot of space with not much gain, The broom cupboard could be moved to the Laundry/entrance, narrow. If the wall has been bumped out to the eaves on the deck side giving an extra 300 depth to the kitchen you could make the island 2700 x 1200 and all drawers. The wall of narrow pantry will hold all pantry needs and more, no deep cupboards to dig into. cheers...See Moredreamer
3 years agobeaumitchell
3 years agodreamer
3 years agobeaumitchell
3 years agooklouise
3 years agolast modified: 3 years agoKate
3 years agodifferentways
3 years agodifferentways
3 years agolast modified: 3 years agodreamer
3 years agodreamer
3 years agoKate
3 years ago












oklouise