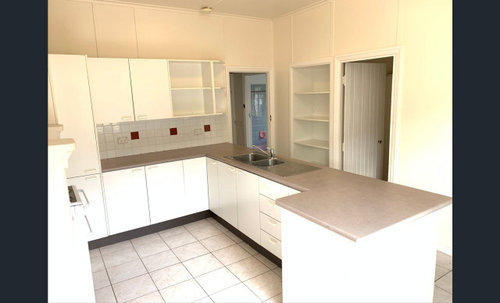Kitchen reno planning
David Eldershaw
3 years ago
Hey all you wonderful people. Trying to work out a decent kitchen layout for our new kitchen and starting from scratch but leaving the old fireplace and based roughly on the old kitchen dimensions. Stove will be removed from and replaced with drawers, stove and oven combo to tiled wall with range hood, sink to remain roughly in place and fridge (not pictured) to the left of the fireplace. Anyone have any outstanding thoughts that I should be including or ditching at this early stage? Thanks guys!







me me
Dr Retro House Calls
Related Discussions
I need help with mum's kitchen reno design!
Q
Kitchen Reno for Retirement
Q
Kitchen Reno 2018
Q
The ultimate reno - kitchen before & after images
Q
bigreader
Julie2266 B
oklouise
Kate
Kate
Kate
David EldershawOriginal Author
oklouise
differentways
C P
differentways
Kate
Maun Collins
differentways