Layout dilemma
HU-319610855
3 years ago
Featured Answer
Sort by:Oldest
Comments (81)
HU-319610855
3 years agodifferentways
3 years agoRelated Discussions
Help! Not sure about house room layout, especially location of kitchen
Comments (17)Thank you everyone for your comments. We live outside Christchurch, and the house was badly damaged in the quakes here. The post-quake rebuild process could safely be described as slightly chaotic, and the house company I am using are located some distance away (like on the North Island), which is why discussion with the architect has been - em - less than optimal. The architect threw something at me to get me out of my comfort zone I think and this is what's freaking me out! I think the windows on the east side are to come (no reason for them not being there), and probably a skylight in the kitchen roof. The section of land is narrow and steep, (this is a historic port town and with access from the south (where the view is); there is no parking other than on the street (south). Patricia - the laundry doesn't sit right with me either! Looks a bit like it's been glued on the side of the hosue. And it is too small as it is to store coats, shoes etc. This is the access to the back garden - thus the door (also means muddy boots can be dumped when we come in!). Entering a house through a living room is very common over here, especially where space is at a premium (small section, small house footprint)....See More1940's NZ kitchen - small, awkward-ish layout.
Comments (121)I would suggest you take out the cabinet that is to the right of the stove and use it elsewhere in the house -- perhaps in the bathroom or dining room with a hutch above it. Then, I would suggest you have someone install a lazy susan cabinet in the corner between the sink counter and the stove, meaning you would move the stove down a bit and have a small cabinet/counter top to the right of the stove. I would suggest you have the cabinets refinished in white and then paint the walls a pastel you like. If you would prefer white walls, then add white-painted crown molding and paint the ceiling a light neutral blue, such as Sherwin Williams Niagara Falls Blue. Then, I would suggest you choose a favorite accent color and use this sparingly in accessories like towels, pot holders, small vases or floral arrangements, and a valence above the triple windows. For a genuine 1940s look, you might have white ceramic square tiles with a rectangular red border installed as a back splash behind and above the stove. If you are replacing counter tops, I would suggest a light color such as white with a beige or light grey vein or striation for some sort of pattern. You might be able to find the same color and design in floor tile OR opt for a wood floor as another poster suggested....See MoreFridge and pantry placement - help please!
Comments (12)Thanks :) All very good points. We thought about having the cabinet doors put in for the fridge but we personally haven't found them to be too practical in the past. Ones we've used haven't seemed to seal so well. We are also planning to upgrade the fridge in the next couple if years. Good thinking about placement of the microwave too. We have a power pack range built into the wall cabinets so unfortunately we can't put the microwave above the cooktop. I like the idea of the appliance cupboard being turned into a corner cupboard, although I'm unsure if that would mean that you then couldn't easily access it from the other side of the bench..? I'm hoping our kids will sit at the breakfast bar and make their own toast etc while keeping out of the kitchen itself.... I also wonder if we should have the wall cabinets all in the same line or if we could drop the usable ones, on either side of the power pack, down further to give us more storage....? And (I promise this is my last dilemma!) does anyone have any ideas on whether to place the 1/4 sink to the left or the right of the main sink? Again it's one of those things that I'm going around in circles about....next to the prep area vs next to the dishwasher.....? ...... Ahhhh decisions, decisions ;-) Thanks again...See MoreDesigning around a mid-century dining suite
Comments (18)squeakerd - it is really hard to get a perspective on the whole area but if this is part of a much larger area then I feel you need to first decide just what you want as the end result. Do you just want your entire area to be one open plan or do you want to break it down into visually defined areas within the open plan. As you have the area now, I don't feel any cohesiveness between your table and the sideboard, I think I would move the sideboard to the end wall, it looks more like it would belong there, even just by the shape of the room. Definitely a larger rug will define the space better - just be careful of any trip hazard with the door nearby - but before you decide on the rug, consider window dressings and whether you want things plain or introduce some bold patterns and what colours look best in the area. Artwork can go where your sideboard is now, but again think colours and impact of design on the whole area. It is all very well to build a room around one piece, but you need to look at the impact that piece will have on other items and what limitations it could cause. I would suggest you set aside some serious time to look through photos on Houzz, especially if you can find areas similar to yours, till you find what appeals to you, put the photos into your ideas book and use that to build your room. I have found this invaluable in the past and it has saved me many an expensive mistake....See MoreHU-319610855
3 years agoHU-319610855
3 years agoHU-319610855
3 years agolast modified: 3 years agoHU-319610855
3 years agoHU-319610855
3 years agooklouise
3 years agoHU-319610855
3 years agoKate
3 years agoHU-319610855
3 years agoHU-319610855
3 years agooklouise
3 years agoHU-319610855
3 years agooklouise
3 years agoHU-319610855
3 years agoHU-319610855
3 years agoHU-319610855
3 years agoHU-319610855
3 years agoHU-319610855
3 years agoHU-319610855
3 years agoHU-319610855
3 years agooklouise
3 years agoHU-319610855
3 years agoHU-319610855
3 years agodifferentways
3 years agoHU-319610855
3 years agoHU-319610855
3 years agooklouise
3 years agoHU-319610855
3 years ago
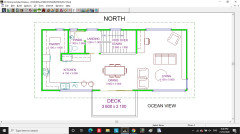





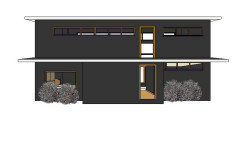
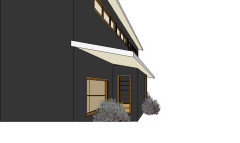
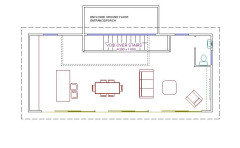



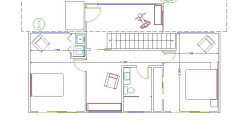



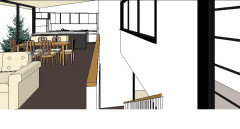

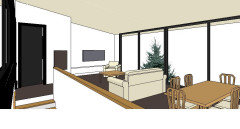




oklouise