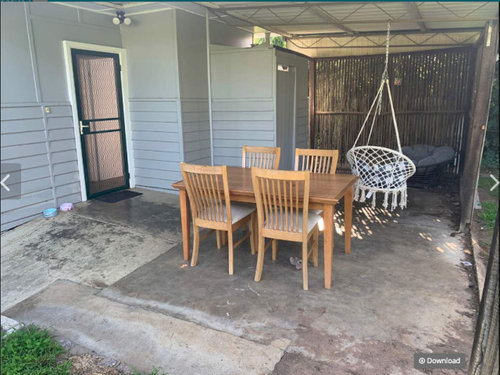Floor Plan help
Angela Ogden
3 years ago
Hi everyone
We are looking at renovating the kitchen and bathroom of our investment property. It had a cosmetic reno last year but would need updated kitchen and bathroom. Looking for some advice on how to make small changes to the floor plan to open up the living/kitchen in hopes of making an island big enough to include a built in dining area.
Ideally would like to add at least another toilet, or if we could find the space a second bathroom and make the laundry a euro laundry. There is an outhouse style toilet next to the laundry as shown in 1 of the floor plans, originally I thought it was useless but may be able to have access from the inside? It doesn't look amazing from the outside though (as pictured)
It is a small house but there is so much wasted space so trying to utilise as much as possible without changing the entire floor plan. Ideally a budget of 30-40 thousand to hopefully give us the most return for our money.
Thanks :-)





dreamer
Kate
Related Discussions
Help! Layout Out Ideas Needed
Q
Critique our floor plan!
Q
Floor plan feedback
Q
New Home Floor Plan
Q
oklouise