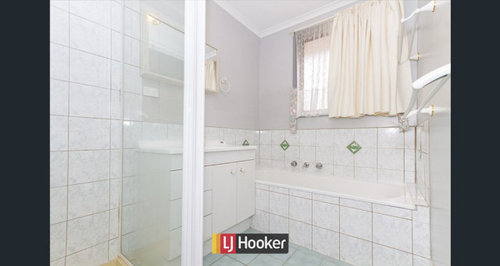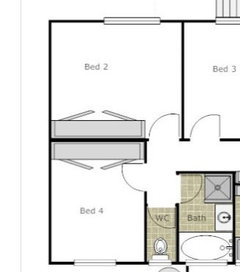Canberra 70's bathroom reno plans
Grateful expert thoughts!
We would like to reno our Canberra master bath. It is an RJ Jennings home dating to the mid '70s and the bathroom is original.
Left picture is the current layout and right is our initial thinking. We want to minimise changing plumbing if possible, having heard that this is a good way to save costs. Thus everything is positioned the same place but we have removed the wall between the toilet and bathroom and closed off one of the doors to allow a much bigger frameless shower. Obviously neither is to scale (I won't be able to measure properly until I can get in to do a tenant inspection).

Photo of the actual bathroom is taken from the doorway that we would be aiming to block off.

Comments (18)
Melt In ACT
Original Author3 years agoGood question... I think suspended floor and the early 90s extension elsewhere in the house is on a slab.
Melt In ACT
Original Author3 years agoAlso we know that we have aspesros sheeting in the walls and need a management plan and permit for removal which adds to the cost. Thus trying to keep the other bits down.
dreamer
3 years agoI agree, depending on whether you do have another toilet. I would keep the toilet separate......... always.
Melt In ACT
Original Author3 years agoThis bathroom serves 3 bedrooms and there is a shower and toilet (no bath) en-suite to the 4th (master) bedroom.
dreamer
3 years agoTherefore you have potentially one bathroom with toilet included, to service 6 people. I would definitely keep the separate toilet.
Unless you would like to share the ensuite bathroom and toilet, with all house occupants.me me
3 years agoIf I was living in this house, I would prefer smaller shower and separate toilet over larger frameless shower with toilet in same room.
Shari Fox
3 years agoWe are literally going through this process in Duffy with our AJ Jennings house. We thought of combing like you but instead we repositioning both doors to the hallway. This way the toilet space becomes big enough for a basin - actual powder room. The bathroom won’t get any bigger but will have a wet area (shower/bath) and separate vanity.
Kate
3 years agoMy pet hate is a separate toilet with no basin. So if that’s the choice I like your new plan better.
Melt In ACT
Original Author3 years ago@Shari Fox are you happy to share a sketch or plan of what yours will look like? Currently our main bathroom door and shower door crash together when both open. Many crushed childrens fingers!
The plumber that gave us a quote suggested a wet-room - he just did one 2 doors up from us. When I'm in Canberra I'll ask to take a look.
Here is a snip of what our current door layout is at that end of the house. It's a massive gaggle of doors, or whatever a family or doors is called.
Shari Fox
3 years agoIt looks like we have nearly matching houses - squished fingers and all.
What we are doing wouldn’t work at yours unfortunately. Our toilet is on the other side of the bathroom. So not impacted by bedroom 4.
We’ll end up having a wet room too. Saves space.
Melt In ACT
Original Author3 years agoProspective reno company has thrown in the idea of a wetroom with the same layout as this pic https://www.houzz.com.au/photos/ross-beach-style-bathroom-brisbane-phvw-vp~145174044 It would remove the current problem of the bathroom door & shower door crashing into each other and crushing small kiddie fingers. We don’t have as much room as this sample pic, only just enough width for a standard bath. So perhaps the door would now be whacking the kids in the back as they brush their teeth.
I’ve never had a wet room. Thoughts on functionality for families? Canberra is cold and I instantly thought “we’d lose the nice warm steaminess of an enclosed shower cubicle on a freezing morning” but what do other think?
Anne Monsour
3 years agoPut a solid sliding door into the bathroom and a very small basin into the toilet room .
Shari Fox
3 years agoWe are doing a wet area too. I think it will work nicely. Plus adding in heated floors. We are making the vanity quite narrow to avoid being hit with the door.
Melt In ACT
Original Author3 years ago@Shari Fox looking forward to photos! We have delayed our return to the ACT but just getting our ducks in a row with asbestos plan etc.



User