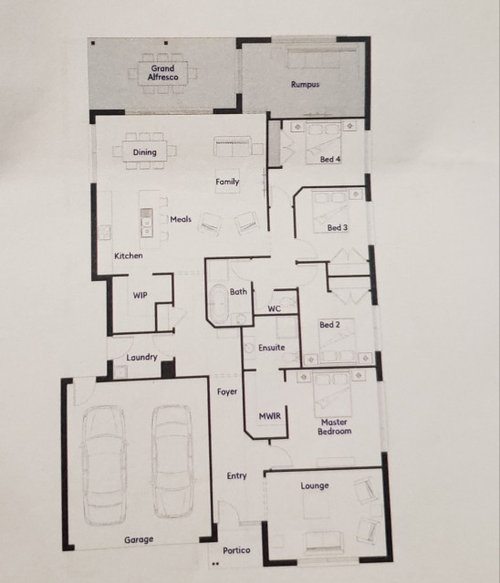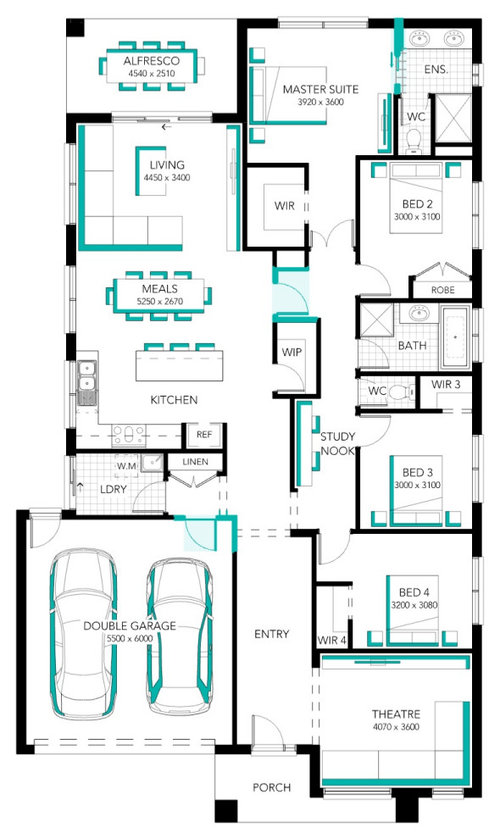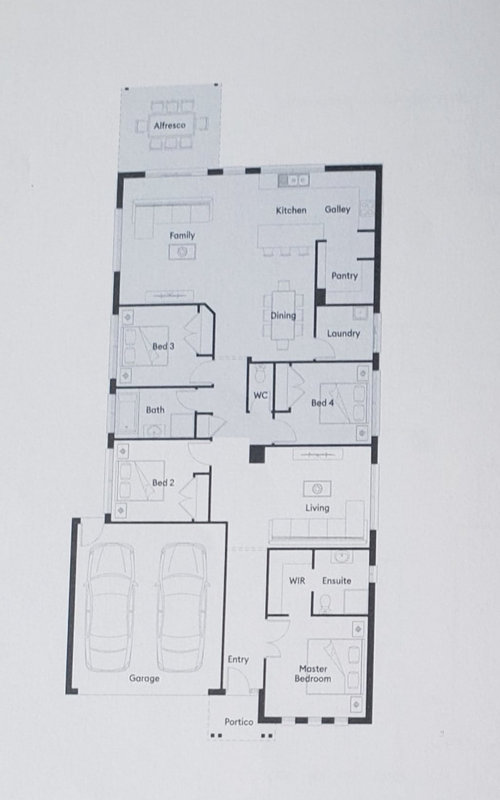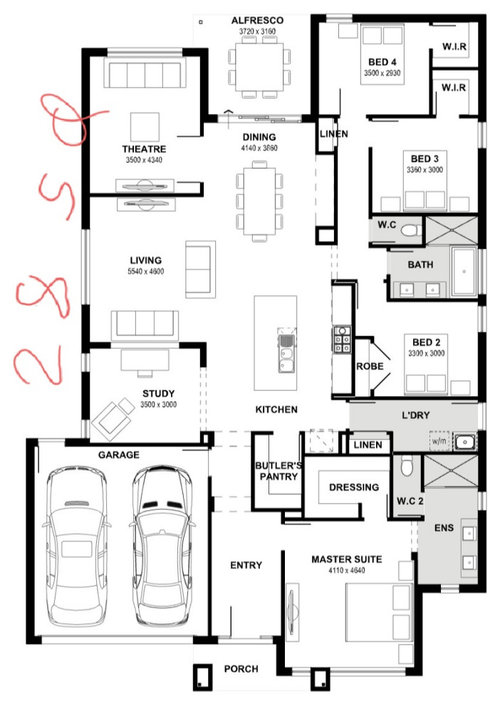Help Pls which Floorplan best for South Facing land Melbourne
Gwen Swan
3 years ago
Hello All, first time building home no experience,would really appreciate all ur input and feedback pls!
Land size 16wide by 28 garage left side. Would like:
wat u guys think of following floorplans attached? thank u !🙃😊








oklouise
macyjean