How best to reno our old fibro home, what to do with the sunroom?
Charrlise
3 years ago
last modified: 3 years ago
Featured Answer
Comments (13)
pottsy99
3 years agoRelated Discussions
The influence of light both natural and artificial light..how to use
Comments (8)Hello Lisa..thanks for your comments - so kind of you. The pictures are not good (sorry) and to be honest whilst I'm renovating I don't have the courage the post much at all ..well at least until it's finished but here are a few enclosed. My real idea is to get a discussion going that we might all enjoy. and yes how light strikes (as in angle?) can impact on even the paint colour etc. I see so many questions from readers about wallpaper paint colour etc and yet experts and skilled people such as yourself will know that it's the cohesion that has to work and light can play such a huge part. A wallpaper can be purchased and then prove disappointing if used in different a light as can paint - which is why we use your good services where possible! I've a pile of boards each with different colours (I use linen style artists boards as I can shift them around - I leave a white border on them to allow a suitable contrast) The small bedroom picture with the striped curtains was more to show that curtain colour - it's now blended with duck egg blue paint (sorry it's a New Zealand company called Resene's so it won't be known of there but called Robin's Egg Blue), ivory carpets which I had edged in a green/blue wool. Before these drapes (Laura Ashley) were in a different room and just didn't work. The bedroom hasn't been finished (See? I'm still a tad embarrassed) but I mentioned these as with incandescent lights this curtain colour did not work at all. Taking my courage in both hands and uploading a picture of the main living area which is to be painted next to do away with the strong saturated green..very dark and gloomy as the natural light is very limited. Hoping you can't see the paint splotches on the wall. Another lesson I learned is to paint a surface white and THEN paint the choices. If we don't do this the original surface colour 'bleeds'. So I really hope to have others including myself recognise that we have to have one eye to the climate and outdoor colours all the time as well as the same paint colour possibly being different from room to room. Regards...and thank you once again for taking the time to reply....See Morewhat to do with an entrance way
Comments (14)I would embrace the element, but I would get rid of the wood chips. I'm thinking back fist sized river rocks. Then I would get a tallish flowering tropical such as hibiscus and add a few ivy plants to grow between the rocks. Additionally, a small water feature might be nice. For me, the bigger problem with the entryway is the door. You have an obviously contemporary home, yet you have a -very- traditional door. I would want a wood door with some sort of art glass element in it. The wood would of course need to be stained to match the existing woodwork. The door will be some big bucks, but it would remain regardless of flooring changes. These two doors are not specific recommendations, but examples of the type of entry door I have in mind. Best wishes!...See MoreAn old beach house badly needing a paint job!
Comments (41)The setting is quite tropical, so a darker scheme with white trims has such a tropical holiday feel. You may consider using a concrete face brick for the lower section. This will be modern, and eliminate the need for painting, while still creating contrast with the upper level. Try a colour for the main house like Resene Evolution, or Quarter Evolution, both would be perfect for your style of home. The colour scheme that we recommend for you is our Rainforest Board which includes everything you need to bring the look together! https://www.bodoboards.com.au/collections/paint-concept/products/rainforest-paint-concept We would love to see updates as you go.. its going to be great!...See MoreKitchen Reno for Retirement
Comments (13)These houses were designed to look good from the street, regardless of what the orientation was for the Sun. Everything depends on your budget and how far your prepared to go. A friend's house in Queenstown faced the street, the toilet and bathroom had the best view of the lake and the Sun. They got a house removal Coy in, jacked it up put it on the truck drove out and turned it around and reconnected all the services. It then faced the North and West great views and warmth, doubled its value in 3 days!. I replaced my storage water cylinder with a outside gas one, picked up enormous space in our laundry. Another tip is to draw up your "dream" plan, then overlay it over the existing and see what you can really do, your then not influenced by what is already there, and often get a much better insight and removed from the existing. Good luck, its very rewarding and make it fun!...See Moreme me
3 years agooklouise
3 years agoCharrlise
3 years agolulu_q
3 years agoCharrlise
3 years agoCharrlise
3 years agolulu_q
3 years agoKate
3 years agoKate
3 years agoCharrlise
3 years agoKate
3 years ago
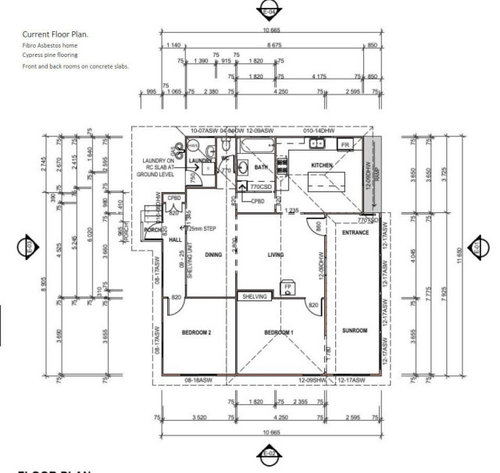
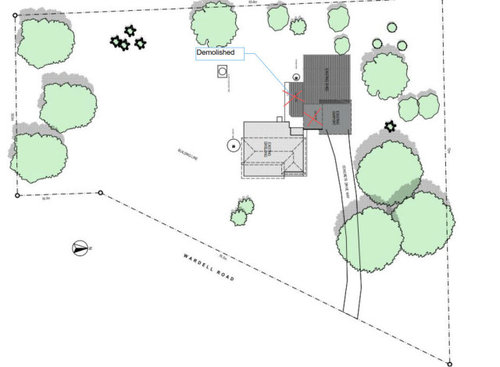

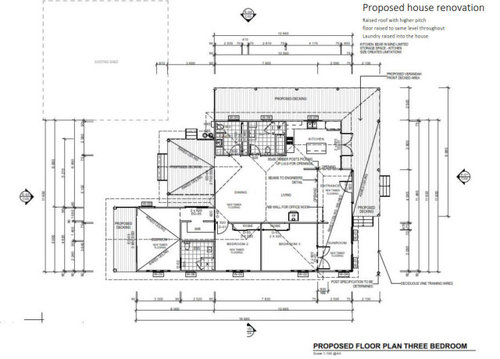
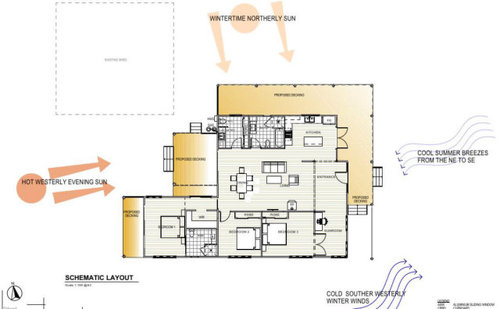
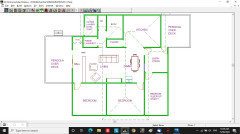
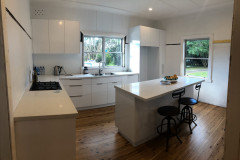
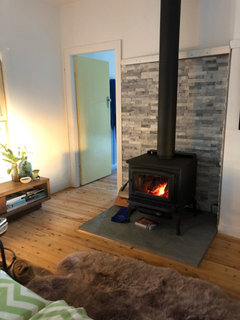
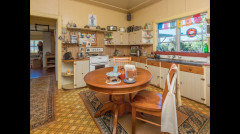
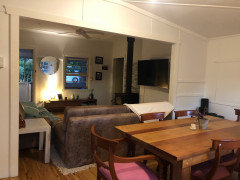
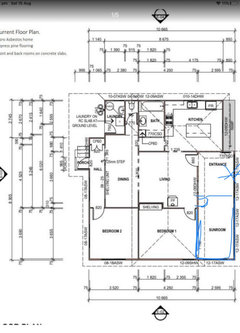
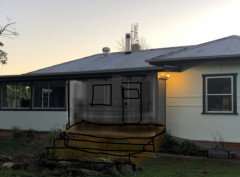



bigreader