Kitchen renovation dilemma
HU-311697664
3 years ago
Featured Answer
Sort by:Oldest
Comments (52)
HU-311697664
3 years agodifferentways
3 years agoRelated Discussions
Help needed for kitchen renovation
Comments (11)Janedoe2012, I think you have not noticed the dishwasher is half on tile & half on carpet - plus, the large wall separating the carpeted area with the fridge and pantry? cupboards from the main kitchen. I agree with everyone else - that professional consultation is essential. If you like the cupboards you may be able to use them in a new layout.hard to tell without seeing the whole room....See Morekitchen splashback dilemma please help
Comments (0)I cant decide what kind of splashback should i use for my kitchen. We are currently upgrading our kitchen for the first time. I have been to tiling companies and keen to put a plain coloured tile as there is already lots of colours involved in my kitchen. Please help. Any comments will be greatly appreciated. Thanks....See MoreAuckland Kitchen Renovation?
Comments (0)Be inspired by Blum at the Auckland Home Show Stand 460 - The Jones Family Business. Click here to find out how you can book a free design consultation with My Designer Time....See MoreKitchen Renovation
Comments (3)With that round corner and the fireplace , is it 1940's ? And what exactly is the 'sitting room' used for at present ? Is it those folding doors on part of 2 sides of that room ? I'm just trying to work out the styles and probable uses . For example , if you move most of the kitchen into the formal dining area , where will you eat ? Is it only 2 people , or a family with 4 children under 8 ? And you also need to have resale in the back of your mind -- if there's 2 of you , and you get rid of a dining area , that cuts down potential buyers at whatever time you sell . And to further complicate things , that formal dining room has 2 windows on the left hand side -- what height off the floor , and height in total , are they ? And then you have the door onto the terrace -- it seem counter-intuitive to close that in , and it will cut down space , but also it makes the terrace less value , less likely to get used . Then things like a walk-in or butlers pantry -- where do you put that ? And without seeing the rest of the house ( theres some strange angles going on there ! ) , I wonder if moving the kitchen over to the 'sitting room' area presently is , might work ? Then you have the formal dining and most of the existing kitchen area , to maybe make into a dining area and conversation area ; or dining and office ; or family room ; or leave the doors you want to close in , and make a larger ' semi open plan' area ? So many variables , not enough info ....See MoreHU-311697664
3 years agoKate
3 years agoKate
3 years agoHU-311697664
3 years agoBlack Bamboo
3 years agoKate
3 years agoHU-311697664
3 years agolast modified: 3 years agodifferentways
3 years agoKate
3 years agoHU-311697664
3 years agodifferentways
3 years agoKate
3 years agoHU-311697664
3 years agodifferentways
3 years agoHU-311697664
3 years agodifferentways
3 years agoHU-311697664
3 years agodifferentways
3 years agoHU-311697664
3 years agoHU-311697664
3 years agoMs & Mr Kitchens
3 years agolast modified: 3 years agoHU-311697664
3 years agodifferentways
3 years agodifferentways
3 years agoMs & Mr Kitchens
3 years agolast modified: 3 years agoHU-311697664
3 years agoMs & Mr Kitchens
3 years agodifferentways
3 years agodifferentways
3 years agolast modified: 3 years agoHU-311697664
3 years agodifferentways
3 years agoMs & Mr Kitchens
3 years agolast modified: 3 years agoMs & Mr Kitchens
3 years agodifferentways
3 years agodifferentways
3 years agolast modified: 3 years agoMs & Mr Kitchens
3 years agoHU-311697664
3 years agodreamer
3 years agoHU-311697664
3 years agoMs & Mr Kitchens
3 years agoHU-311697664
3 years ago
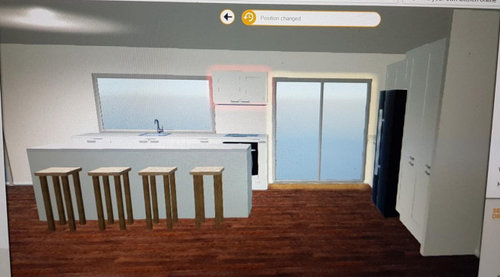

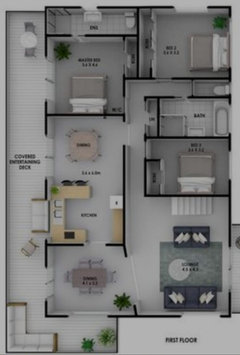
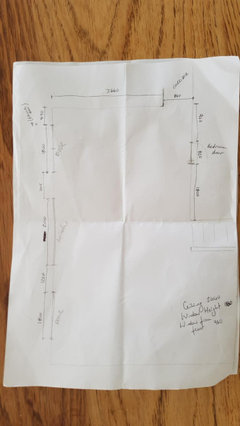

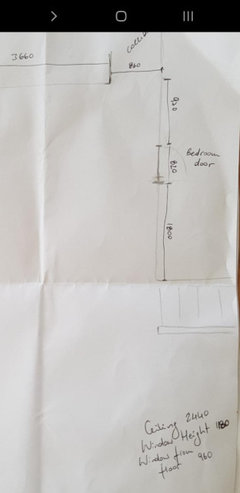
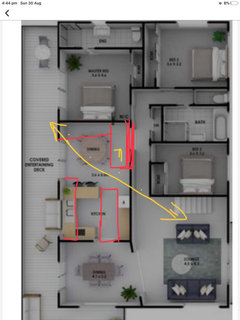
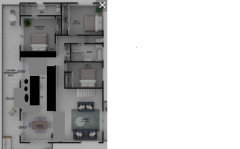
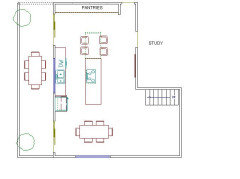


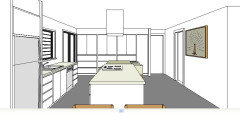




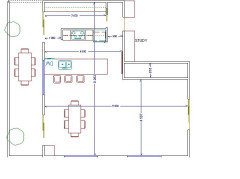
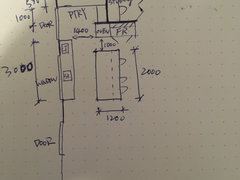
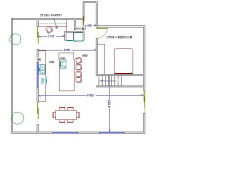
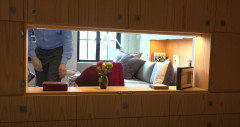
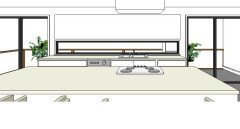







HU-311697664Original Author