Before & After: A 1970's Revival in Dural
Our clients approached us with a home that needed some TLC in Middle Dural. Their 1970’s red brick home had run its course and was looking more and more outdated. It was time for a transformation - a luxurious, open-plan that would help them keep up-to-date with the houses in the neighbourhood and suit their lifestyle. The design brief was simple; clean, modern and contemporary interiors that restored the dwelling to one of luxury and prestige. Their healthy budget meant it was time to give the home the high-end finishes it deserved, and give our clients a residence that they loved coming home to.

Above: Before images, see more here:https://www.atriadesigns.com.au/blog/our-dural-revival-home/ ]

Above: After, Home Exterior
We worked closely with our clients to bring their dream home to life, making sure the process was collaborative from start to finish. We made sure to understand their vision on paper and translate this seamlessly into the final design. The kitchen was updated to be much more modern and functional, in line with the look and feel of the rest of the renovation, with a redesigned layout to open up the space, gorgeous cabinetry that compliments the high ceilings and draws attention to the luxurious finishes and a window splashback to see out into the new backyard to maintain that indoor-outdoor connection throughout.
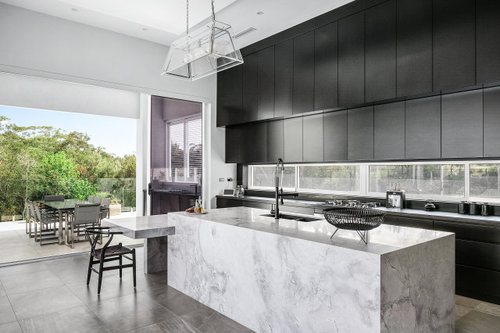
Above: After, Kitchen.
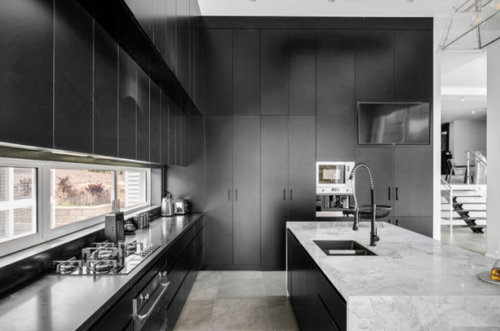
Above: After, Kitchen.

Above: After, Butler's Pantry.
With the kitchen as such a key piece of these clients' lifestyles, we also made sure there was a generous butler’s pantry. The dining area was also created to have the ability to switch from indoors to outdoors using the alfresco space. The design incorporated higher ceilings which are a prominent feature throughout the home and a split-level design for some interest and difference. This also offered a more secluded space from the entertainment hub, if need be.
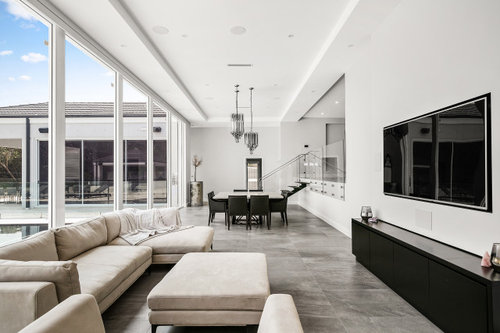
Above: After, Split-Level Design.
To really highlight their love of entertaining, the clients wanted to incorporate a pool refurb in the design. Once we started talking about the possibilities to include an indoor jacuzzi, we had to make it happen! This new renovation also had an in-ground fire pit, so there’s an excuse to have people over no matter the season. The clients are so happy that the luxurious design can be utilised for entertainment purposes in the day and night!
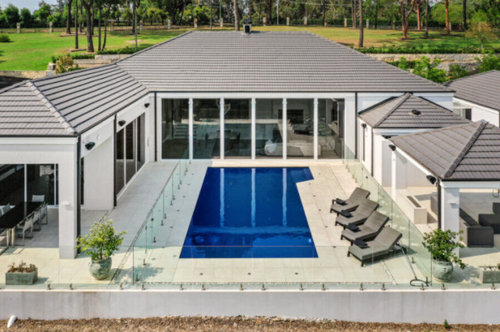
Above: After, daytime.

Above: Outdoor, night.
Glass doors and windows give gorgeous views of the surrounding landscape and this was a big must as the home sits on 1.8 acres of land. Throughout, there is always a sense of connection from indoor to outdoor, making the already expansive property look and feel so much more spacious. The end result is a home that our clients love!
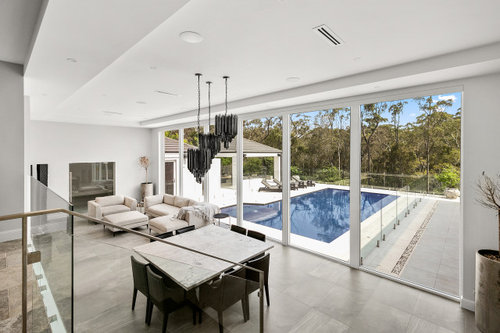
Above: Indoor-Outdoor connection.
We’d love to hear your thoughts on this project! Leave us a comment below and feel free to check out the rest of our Dural Revival Home here: https://www.houzz.com.au/hznb/projects/bespoke-luxury-for-custom-home-in-dural-pj-vj~594352
Comments (8)
Asif Ali
3 years agoAbsolutely stunning! This transformation is unbelievable! The more I look at the before images, the more I am convinced that this house was either from a 60's Clint Eastwood film or a screenshot from PS4's 'Red Dead Redemption'. Now? This space feels modern, clean and spacious. The vibe very much feels like it's basically set up for a S.I Swimsuit photoshoot or a 50 Cent rap video. Love it
Atria Designs thanked Asif Ali- Atria Designs thanked Leah
User
3 years agoI like my house to be colourful , cheerful , tidy and lived in . Just my tastes , but I certainly wouldn't want a house that looks the same in B & W and colour photos .
Atria Designs thanked UserAtria Designs
Original Author3 years agoHey @Kate,
Thanks for your comment!
The main additions were made to the left wing of the house, cabana at the rear (see image below), and the living area in the centre of the home. Originally, the dwelling stopped where the main, split level living and dining area begins.In terms of what remains from the initial home, the right hand side containing the bedrooms was kept in the original layout, just given cosmetic renovations to match the new extension.
Kind Regards,The Atria Team.
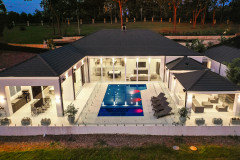





DC Construction