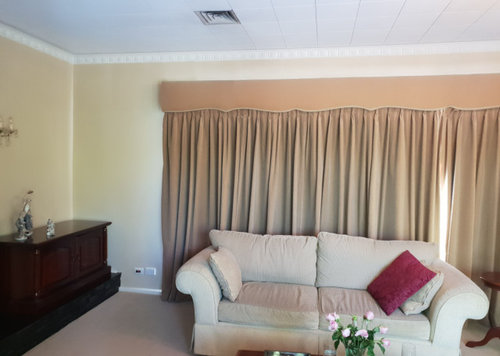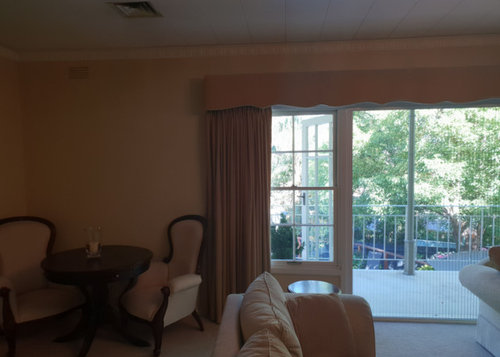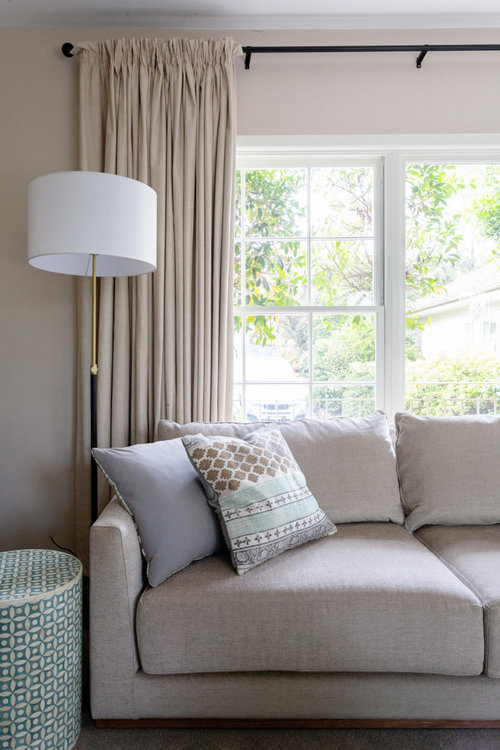A Tranquil Transformation
One warm summer day we received a call from a client that had finally had enough with their dated living and dining rooms. Having lived in the house for 30 years and not making any major changes from the original build of the 1950’s house we were called in to make much needed updates.
During the initial meeting we talked about what was and wasn’t working in the space, what needed to change, could be embraced or rethought. Entering the long room, the furniture was pushed up near the TV and fireplace, which allowed our clients to catch up on their favourite show, but before that there was an open area in the room that was empty and had no purpose. The original 60 year old green velvet curtains and pelmets loomed over the space and the ceiling featured sad acoustic tiles with oddly positioned chandeliers. The space felt dark and uninspired.
Before:


The dining room was filled with a table setting pushed to one side as the space was mainly used as a walk through from living to kitchen. What stayed in the space? The buffet, round table, tapestry, and fireplace.
Before:

What was updated? The ceiling, wall colour, lighting, carpet, window coverings, furniture and artwork.
The brief was to create a grown-up space that was calm and perfect for relaxing in at the end of the work day. A bonus feature would be if the sofa was the size and style that could accommodate a cheeky nap and a dining area that had space for a big family Christmas.
After:

Taking colours from the fire surround and our client’s treasured tapestry we chose a neutral colour palette. One of the first pieces that were selected for the room was the artwork for beside the fireplace; it was full of lovely textures and a little gold. The second piece of art selected was a gentle photograph the was wispy and dreamy in style and colour, perfect for a calm space. Sourcing art early in the process is a great way to cement the design direction and makes the often difficult to source unique items locked in to the design from the beginning.
After:

The curtains were replaced with a linen style that was way more contemporary hanging from a black rod (heavy pelmet be gone!) that tied in with the fireplace and positioned up high to celebrate the height of the room. The curtains also now allowed more light in through the large windows running down each side of the room, making the space so much more appealing for use during the daytime.
After:

To make the space function better we moved the dining area into the former unused space in the living room. We added a modular sofa with double cushions perfect for a siesta and in a light grey chenille. We added an occasional chair near the television and we put it there so it faced the big sofa so when entertaining there is a good place to sit for conversation and it also stopped the tv from becoming a focal point in the room.
After:

We softened the space with circular shaped mirror, coffee table, lamps and side tables in materials like brass, marble, glass and black metal.
In the former dining room, we embraced that the space is a walk through room and placed a much smaller table in the room (that the client already had) and added two upholstered carver chairs so the room had a new second purpose… a coffee nook and extra chairs for the dining area when needed.
The owners feel as though their home is now intrinsically theirs, it’s a space they feel at home in.
After:

Their favourite change? While they love the new look and feel, they tell us that watching the green velvet curtains and pelmet leaving the house was a definite highlight! If you’d like our support in creating your beautiful abode, please reach out.
Check out the entire project here!
Comments (14)
My Beautiful Abode
Original Author3 years agoWe talked about this chandelier and what would happen to it. My advise was to sell it or donate to an opportunity shop. It definitely will have found a new home by now
Sam
3 years agoOk, I was wondering is it outdated kind because I bought one for my house, just so I can change it if not suitable for contemporary style. Thanks in advance!
Jennifer Owen
3 years agoThe artwork and lamp are a good way to balance fireplace, given the television remained in place.
Daphnemaria Sch
3 years agoNicely done,love to know where u sourced lounge and tables ect. What happens to the ducts for aircon?
My Beautiful Abode
Original Author3 years agoThanks Daphnemaria, I had the sofa custom made by my maker here in Melbourne to suit the style and size of the space. The side tables all came from different trade suppliers. The ducts are still in the ceiling and function as normal, we just didn't feature them in these photos.
Shelley
3 years agoAmazing transformation. It is so light and also functional. Yes please for the chandelier ;-)
User
3 years agoWow , what an amazing transformation ! Who would have thought that closing all the heavy curtains in the before pictures , and turning off the flash , and having the power disconnected , would have made such a difference ! I might even do a full transformation tomorrow morning by opening the curtains and turning on the lights . . . . . . . . .





Jamie