Help with bathroom layout please.
k_jossie
3 years ago
last modified: 3 years ago
Featured Answer
Comments (20)
differentways
3 years agok_jossie
3 years agoRelated Discussions
PLEASE HELP MY unfinished BATHROOM!
Comments (3)That would be pretty. Take some floor tileto the paint store and then bring home small samples, or since it probably won't take more than a quart, if you aren't crazy about your first choice repaint....See MoreBathroom layout help needed
Comments (4)Do you want this to be a big reno? meaning, will you replace things totally or do you want to work with what you have mostly? will you add a toilet to the bathroom? if you replace the vanity, you can put in a larger one curving around the corner with a medicine cabinet above. If you replace the shower with one flat on the ground, you can also put in clear doors for bigger visual space. how about re-painting as well...See MoreNeed Help With Bathroom Layout
Comments (1)always prefer separate toilet with handbasin, the bathroom has plenty of space for generous fixtures up to the sizes shown but the bathroom should be planned to suit potential users and relative to the whole plan (where are the windows?) next door rooms, orientation, outlook etc...this is one suggestion that has the best view on entering the room with the shower (tallest) at the side, bath with potential view, vanity with option for two basins and matching mirror doored wall cabinet and the toilet handbasin next to the shower keeps the plumbing sounds away from adjoining rooms more details may inspire other suggestions...See MoreHelp with new bathroom layout
Comments (4)If you can narrow the linen cupboard, then you do do a similar layout to that GB has shown but with a changed door swing, swap the basin and WC, putting the WC on the wall beside the door so the WC is concealed behind the door....See Moredifferentways
3 years agok_jossie
3 years agoKate
3 years agok_jossie
3 years agodifferentways
3 years agoKate
3 years agodifferentways
3 years agok_jossie
3 years agok_jossie
3 years agodifferentways
3 years agodifferentways
3 years agodifferentways
3 years agolast modified: 3 years agok_jossie
3 years agodifferentways
3 years ago
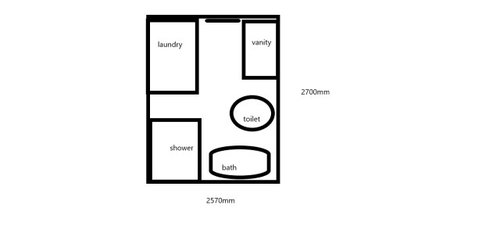
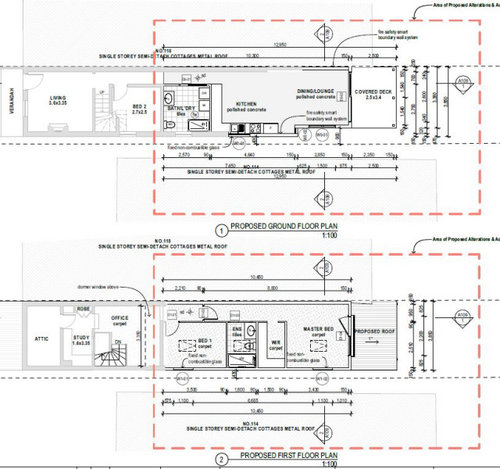


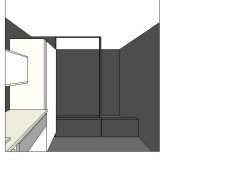
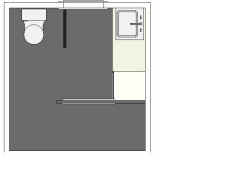
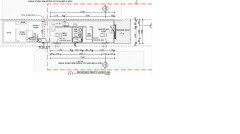

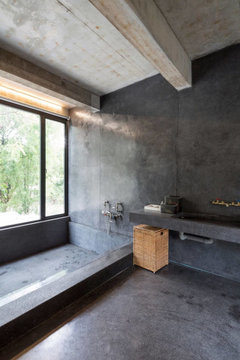




k_jossieOriginal Author