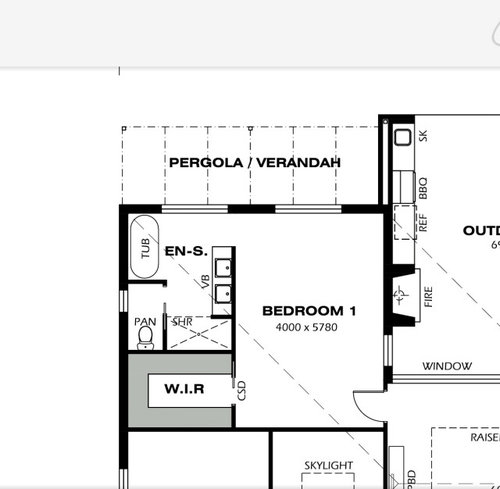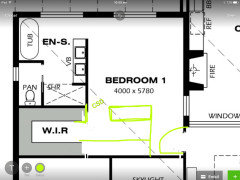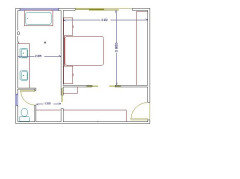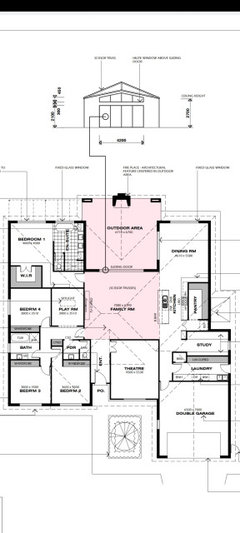Master layout assistance.
Phil Miatke
3 years ago
Featured Answer
Sort by:Oldest
Comments (16)
Phil Miatke
3 years agodreamer
3 years agoRelated Discussions
Looking for help on bedrooms layout
Comments (29)I think the first layout is fine. You might want to consider moving the door for the storage room of the master bedroom so that it opens into the hall. That way the kids can use it for overflow storage. Also, that hallway is big enough that I think it could hold a large armour, providing more closet space. (There's no need to sleep in the same room as your clothes, so long as they're not too far off.) Also, don't forget that while the drawing shows kids in double beds, this need not be the case, so there will be more room for furniture (dressers or whatever) in their rooms. Finally, that step to bedroom 4 will not be odd at all. I've seen it in other homes. It looks clumsy in the drawing but it isn't. What you'll see when you come up the stairs is a bedroom door on a slight diagonal. It's only an odd jagged step if you walk like a robot, in straight lines along the wall, which is what your eye is doing on the drawing but you won't do in real life....See MoreLayout assistance for bathroom & laundry needed please
Comments (1)This thread deserved more attention. The layout was pretty good too! dart, pest spraying service...See MoreSmall Ensuite Layout
Comments (2)We built a new home where we walk through our wardrobe into the ensuite and it works really well. I would suggest getting rid of the first pocket door as we found you don't need this and it keeps it more open. I assume the rectangle is the shower? Is there a window in there?...See MoreLook at this Before & After of a Master Bedroom in New Zealand
Comments (0)For this before and after, these clients were interested in maintaining the integrity and character of the home but incorporating modern and traditional finishes. The house featured pressed ceilings in the bedroom, which gave the room a grand appeal. This feature was retained as it was beautiful and kept the character but paired it with a more contemporary bed to modernise the space, and changed the spatial layout. We layered the bed with different colours, textures and patterns to create more interest. The light fitting was replaced with a modern twist on a chandelier. Before After Let me know what you think!...See Morekiwimills
3 years agooklouise
3 years agodifferentways
3 years agoC P
3 years agoPhil Miatke
3 years agoKate
3 years agoPhil Miatke
3 years agodifferentways
3 years agoKate
3 years agokiwimills
3 years agoKate
3 years agodifferentways
3 years agodifferentways
3 years ago











Phil MiatkeOriginal Author