Floorplan reno help please
Sue Davies
3 years ago
Featured Answer
Sort by:Oldest
Comments (47)
ddarroch
3 years agoRelated Discussions
Floorplan- walk through laundry to get to bathroom
Comments (5)Could you put the laundry behind doors so that you won't see it with the walk through...by the way...I am just over the water in OZ, know what you mean by costs... will get some pics....this would be my option...just going on what you are saying.... The good thing about this is that you can shut the laundry away except for when you are washing...... I would have the washer with the dryer next to it if you can and put a bench over the top of the both of them....for this it is worth getting a front loader if you haven't already got one.. this will avoid the bench on the other side...it can all be contained and done on the one side of the laundry. Don't go for sliding doors ...the glass look great but they will need a bottom track and if they don't have one...they will move a lot....not great for this even though they look great. As for having the bench over the top of the washer and dryer, you can then have overhead shelving, does not need to be cupboards as the bifolds will hide what is in there...double cost other wise. hope this helps...Robyn...See MoreBuilding a new house - kitchen help please
Comments (40)We got the IKEA shelves that are pictured in the butlers pantry photo I posted when we were on holiday in Melbourne, Australia. We don't have IKEA here in New Zealand! Hubby is going back over in May/June so will get him to get more of that sort of thing when there. We would pay about 4x the price for that sort of thing here in NZ. I need to work out what I will do now where the fridge was and there is the angle change (does that make sense?)....See MoreLayout assistance for bathroom & laundry needed please
Comments (1)This thread deserved more attention. The layout was pretty good too! dart, pest spraying service...See MoreKitchen Reno for Retirement
Comments (13)These houses were designed to look good from the street, regardless of what the orientation was for the Sun. Everything depends on your budget and how far your prepared to go. A friend's house in Queenstown faced the street, the toilet and bathroom had the best view of the lake and the Sun. They got a house removal Coy in, jacked it up put it on the truck drove out and turned it around and reconnected all the services. It then faced the North and West great views and warmth, doubled its value in 3 days!. I replaced my storage water cylinder with a outside gas one, picked up enormous space in our laundry. Another tip is to draw up your "dream" plan, then overlay it over the existing and see what you can really do, your then not influenced by what is already there, and often get a much better insight and removed from the existing. Good luck, its very rewarding and make it fun!...See MoreSue Davies
3 years agodifferentways
3 years agoSue Davies
3 years agooklouise
3 years agodifferentways
3 years agoUser
3 years agolast modified: 3 years agome me
3 years agoKate
3 years agoSue Davies
3 years agoSue Davies
3 years agoSue Davies
3 years agoSue Davies
3 years agoSue Davies
3 years agoSue Davies
3 years agoUser
3 years agoSue Davies
3 years agodifferentways
3 years agolast modified: 3 years agooklouise
3 years agolast modified: 3 years agoSue Davies
3 years agoSue Davies
3 years agooklouise
3 years agoKate
3 years agooklouise
3 years agoSue Davies
3 years agoC P
3 years agoSue Davies
3 years agoKate
3 years agodifferentways
3 years agodreamer
3 years agodifferentways
3 years agooklouise
3 years agodifferentways
3 years agodifferentways
3 years agodreamer
3 years agoSue Davies
3 years agoSue Davies
3 years agoSue Davies
3 years agodifferentways
3 years agoSue Davies
3 years agoWild Terrain Designs
2 years agoKitchen and Home Sketch Designs
2 years agodreamer
2 years agoSusan Davies
2 years agoSusan Davies
last yearbigreader
last year

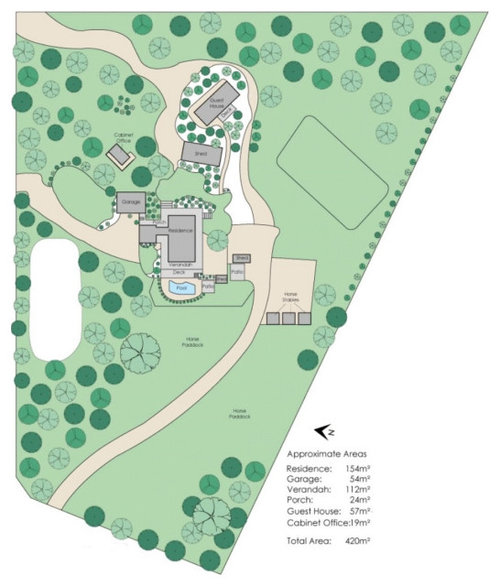

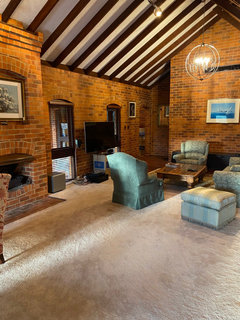

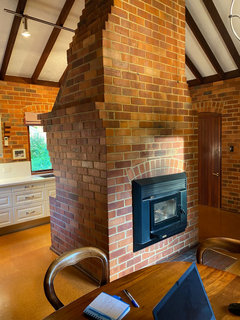
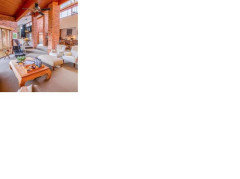


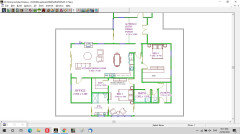
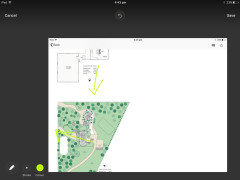
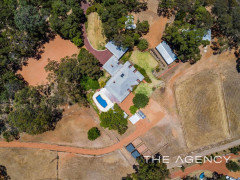
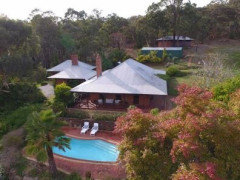
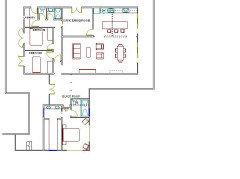
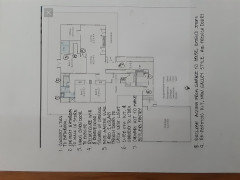
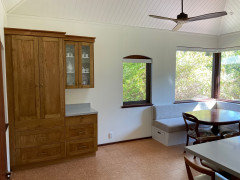

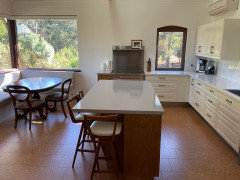


Dr Retro House Calls