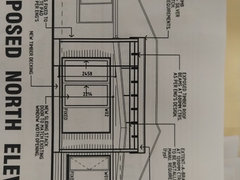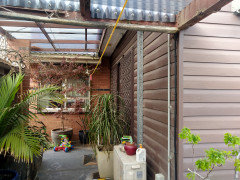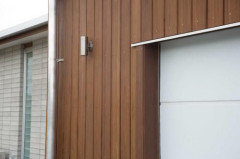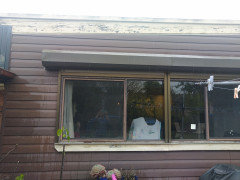Weatherboard extension to brick veneer house
We have a 1960s brick veneer house that has an existing extension that is clad in really ugly fake weatherboard. Two builders have suggested insulating and replacing it with contrasting colour weatherboard while we are replacing the windows. I'm not sure how it will look and curious to know if anyone's done this? How it turned out? I am guessing rendering would be more expensive. Any tips would be great!
Comments (38)
Kate
3 years agoIf you can add insulation then do it. I’m not sure what you mean by contrasting weatherboard. Contrasting to what? There are a whole range of products other than timber that you could look at too. It is hard to advise in colour from close up shots. Can you take pictures from back a lot further
differentways
3 years agodepending on the condition and size of the wall you can insulate the wall from the inside while the widow is being replaced so as not to destroy your cladding which from the photo looks to be in good condition
HU-852242445
Original Author3 years agoThanks so much for all of your suggestions. We will insulate whatever we do. We thought about painting it but I'm not sure it would wear well. It's in good condition but I really don't like the look of it. We're doing a small Reno, opening up the back, adding a deck so think it would be better to update the exterior so it all looks better. I meant contrasting to the brick colour kate. Will add a couple photos. Thank you again.. I'm a novice with
pottsy99
3 years agoWhat window frame colours are you going with ?
The front windows ( yes , I know , its not what you are asking about ) look dated , as does that almost khaki on the infill panels . And off-subject , but the cream vents in the brick look out of place -- I'd paint them the same as your weatherboard ( see below ) .
Assuming you are doing all the windows in the whole house , and updating the trim , I'd just carry that theme on -- do the weatherboard as close to the brick red as you can , add some white on the rear barge board and are they retractable awning covers ? Do them white too . Do the window sills and frames in charcoal -- maybe even add an extra piece of timber along the bottom before you paint ( it only has to be 40mm x 40mm x the length of the window ) to add some depth .
Paint the brown gutters charcoal , or surfmist , or white -- do the whole lot the same colour . Done .differentways
3 years agored brick and white work beautifully , the current cladding colour would turn anyone off white would really lift it.
What climate do you live in and what style do you lean to
differentways
3 years agospending good money to replace the existing cladding with the same profile is a total waste of money, a couple of coats of paint will achieve the same at a fraction of the cost. You say it's in good condition so why spend money that can be used else where unless you have buckets of money to throw around (the builders most likely want the work)
Black Bamboo
3 years agoI agree replacing with the same profile would be a total waste of money. But replacing it with something that works better would not be. There are many weatherboard profiles, and vertical profiles as well that could work a lot better with that extension. It appears so ugly because the profile of the board accentuates the squat nature of the extension. A vertical groove would change the look of the extension at very little cost.
differentways
3 years agowhat have you been quoted to replace the cladding I can't see from the photo how big an area you are dealing with
HU-852242445
Original Author3 years agoYour photo looks really good black bamboo. And great point on the horizontal lines making it look worse. Do you mean cladding when you say vertical profiles? I think it would look better painted but still not great. It's not a big area different ways. There won't be much wall left at the back. The window on the left will be a big stacking door opening onto a pergola. The one on the right will be dropped down. Then just a few metres to clad/weatherboard on the sides. We haven't got a quote yet. Thanks for the colour ideas too pottsy99
HU-852242445
Original Author3 years agoForgot to say we are in Melbourne so hot summers, and it's North facing so gets heaps of sun. I'm not sure re design. Something more modern but pretty simple. Really appreciate all your ideas. Thank
JE C
3 years agoHi - have you got a plan drawing of how the back will look when it's opened up? That might help people visualise a bit more.
HU-852242445 thanked JE CHU-852242445
Original Author3 years agoGood idea. This is looking at it from the back of the garden, same as in the photo above

HU-852242445
Original Author3 years ago
This is from the only side of the house that's visible. There are existing doors there were will just leave
HU-852242445
Original Author3 years ago
Side view in the drawing above from a different angle (getting rid of the covered area)
HU-852242445
Original Author3 years ago
The hidden side of the cladding to give a sense of how much of it there is. Thanks everyone!
differentways
3 years agoYou have two different cladding profiles so if not all at least one needs to go can you post the floor plan as well
HU-852242445
Original Author3 years agoDo you mean do the whole house so it's consistent cladding? Or do brick veneer at the back to match the front? I think both would be beyond our budget
differentways
3 years agoKeeping the brick but the cladding on the rear extension must use the same profile, at the moment your photos show two different cladding profiles
HU-852242445
Original Author3 years agoThanks. I'm not sure what would match the brick profile? Do you have anything in mind? And does that mean you reckon vertical weatherboard wouldn't work? .. Im pretty clueless when it comes to these things so apologies if my questions are very basic
dreamer
3 years agoHU look at your weatherboard cladding. Some walls have a flat cladding and some walls are a curved cladding. This is the two different profiles. As differentways has pointed out.
It has nothing to do with the brick or potential changes. We are looking at your photos and the building has currently two different types of weatherboard cladding.Black Bamboo
3 years agolast modified: 3 years agoIn regards to vertical profiles there are many products that can give you the appearance of shiplap, or VJ. Weathergroove is a composite panel cladding that gives the appearance of vertical VJ that is very smart on contemporary homes, for example.

Or you could lash out and get actual cedar shiplap which is also awesome.
Or something very architectural like channel clad, most often used in schmick interiors, it also looks amazing on exteriors.
dreamer
3 years agoHU, maybe step back and look at the exterior of your home in its entirety.
By your photos there are so many different roofing products that need attention.
Are you going to take down all existing patio cover and start a fresh. Something more cohesive?HU-852242445
Original Author3 years agoI love the weathergroove black bamboo, thank you. We're sold on doing vertical weatherboard. Thank you all for all your help. And how beautiful if that house different ways! Id love to have their pitched roof with all that extra light. Great to see the exterior for ideas. I think a great may work. Dreamer the covered area is a mess! It's just the beginning too.. You can't see the Warren of multicoloured sheds further back 😅 we are knocking it all down so will hopefully all be much improved. It gave a few of the builders palpitations
HU-852242445
Original Author3 years agoHi all, I'm back again! We're almost there and just trying to decide between using axon sycon cladding or weathergroove for the vertical cladding. Would really appreciate your thoughts on whether the axon would look too modern for the house? We're keen on it for durability, low maintenance. We're thinking of the narrow board, smooth and painting it a colour similar to this https://www.haymespaint.com.au/index.php/explore-colours/colorbond/view/12/4941
I've reattached the external photos.. the plan is to replace all the brown cladding and leave the brick as is. Any help would be great. I'm very much a novice! Thank you 🙂


bigreader
3 years agoI like the colour but you need to test it outside as it will look different to the pics. I’m not sure about the cladding, pick what you love.
HU-852242445 thanked bigreader









Black Bamboo