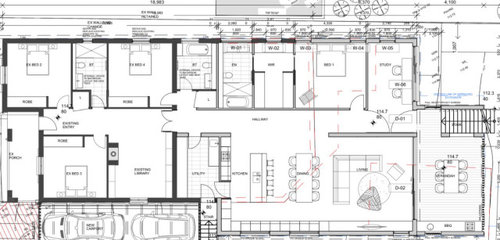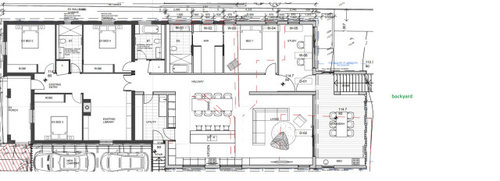Don't know where to put my fridge and built in oven and microwave
Leo Tao
3 years ago
last modified: 3 years ago
Hi All,
I'm have a design dilemma with my kitchen/dining area layout in that I have no idea where to put my fridge and built in oven and microwave in a way that allows the space to flow.
My architect came up with option 1 below which is great in terms of flow of foot traffic. The hallway can access the kitchen, dining table and living room. The space will also feel quite open. There is an opening from the utility room (read pantry + laundry) to the kitchen which makes it very convenient to hide any messy appliances. However I don't know where I would have enough space to fit a fridge and built in oven and microwave in the kitchen area. I could shift the doorway closer to the stove and put the fridge to the left of the door. OR put the fridge in the space between the 2 windows, however, I'm worried that it would make the area look awkward and fridged tend to be deeper than the standard 600mm cabinet depth and would stick out and look like a big ugly awkward block. Also see 3d rendering done by my architect for reference. (door into utility room highlighted in green)
Option 1



Another option is to transpose the kitchen and dining area which will allow the cooktop to be placed between the 2 windows and therefore open up a lot of space on the other side to place the fridge and oven and microwave. The downside of this is that there is no separation between kitchen and living area and also the area feels more closed off.
Option 2

The only thing that can't be moved are the windows. All cabinets and internal doorway into the utility room can be moved. Just need to make sure moving the door doesn't take up all the space as we need to fit in laundry appliances in there as well as use it as a pantry. Welcome any ideas as I'm really scratching my head!



Kate
Kate
Related Discussions
Fridge and pantry placement - help please!
Q
Building a new house - kitchen help please
Q
Where to splurge and where to save in our kitchen?
Q
Kitchen redesign ideas needed
Q
Leo TaoOriginal Author
Kate
Kate