Narrow house floor plan help needed
Lucy Smith
3 years ago
last modified: 3 years ago
Featured Answer
Sort by:Oldest
Comments (44)
bigreader
3 years agoLucy Smith
3 years agoRelated Discussions
Shared bathroom, doubles as ensuite, long narrow space! Help!
Comments (13)Thanks houssaon and rinqreation! Funny - hubby has the same 2 door hate! It sounds like I'm being outvoted on the shared ensuite idea. :) We've actually been set on both the configurations you suggested, we moved away from yours houssaon because we really wanted to keep a closed off office space (and hubby built the front deck and landing already for the door at the end of the hallway!). And I don't know why we shifted the door on the bedroom back to the same area, I think it was about having easy access to all the kids bedrooms. But maybe we should shift it back as you suggest rinqreation. Joice, the door at the end of the hallway is the front door, the entrance closest to the street, that you would come to first if you were a visitor. Not totally necessary, but we reinstated it before we decided we wanted the entrance up the stairs (middle bottom) which would be under a carport. Thanks for all your input!! It's really helpful to have some unattached opinions. I'm keen to hear from anyone else on the shared ensuite or 2 door hate question! :)...See MoreNeed your help for long & narrow hallway
Comments (11)A cool, modern graphic designed runner, new door knobs and a few updated ceiling lights are a great start and easy fix to brighten and update your hallway. Have fun! {PRODUCT LINKS: http://www.atgstores.com/runners/safavieh-dhu554c-21-dhurries-runner-brown-ivory_g1461183.html http://www.atgstores.com/semi-flush-ceiling-lights/vaxcel-cr-cfu130nb-3-light-carlisle-semi-flush-ceiling-light-noble-bronze_g756367.html http://www.atgstores.com/indoor-door-handles/first-watch-security-1140-indoor-glass-knob-set_g806090.html...See MoreRenovation help and floor plans are confusing!
Comments (1)Warehouse Stationery are able to print A3 size plans, You can trace over the black lines with a black pen to make it more visible. Andrew...See MoreFloor plan improvement - need storage! Extra bathroom would be a bonus
Comments (1)Hi Mandamaree, You are fairly limited in space and in the size of the bedrooms to introduce what you request without compromising these spaces and future expansions to the house. The lounge too is a bit of a thoroughfare in the current layout. However, a few suggestions to ponder. Ensuite to B1, this could be just a 1m wide x 2.7m long space either along the wall to bedroom 2 or expand the wardrobe to 1m wide and re build a 600mm int. depth W/R along the B2 wall. If you used the existing wardrobe for the ensuite though, B3 would have no robe, but if it is to be a study, this may not be a concern. Alternatively, you could build in the space where the back door is and incorporate a toilet beside the laundry. Put the back door in the laundry. The toilet could be either beside the bathroom or B2. You could also economise by not having two accesses to the back corridor. (one from the living room and one from the kitchen) If you are looking at renovating the kitchen, I'd block off the back hall access opening and build a full wall of bench and joinery along that wall and either make an opening in the wall between the kitchen and living room or open it all up, except the back 600-700mm portion at the end of the joinery. If you remove the wall between the kitchen and living - might need a beam to replace it, then I'd extend the peninsular bench between the dining and kitchen, making sure it does not make the dining too small. You should have a minimum of 1200mm between kitchen benches so 2560 is good for this. You can butt the dining table upto the peninsular and still have 5 people seated around the table rather than have a breakfast bar. The space is too tight for a bar. Storage - always a drama in these older homes. Work high level units into the laundry and if possible, the bathroom. If you can afford to lose a few mm from the living room, make B2 robe the proper 600mm deep and include the old fireplace area too. As it is only a guest room, make part of that for the storage you need, i.e, suitcases, boxes of 'stuff' etc. The robe in B2 should be no less than 1200mm long to future proof this as a kids room or for rental. Hope that helps. Cheers, Christine....See Morebigreader
3 years agooklouise
3 years agoKate
3 years agoLucy Smith
3 years agolast modified: 3 years agooklouise
3 years agolast modified: 3 years agoLucy Smith
3 years agolast modified: 3 years agoLucy Smith
3 years agolast modified: 3 years agobigreader
3 years agoKate
3 years agoLucy Smith
3 years agolast modified: 3 years agoddarroch
3 years agoddarroch
3 years agoKay Whyte
3 years agoLucy Smith
3 years agoLucy Smith
3 years agolast modified: 3 years agoLucy Smith
3 years agoJan Dobson
3 years agoLucy Smith
3 years agolast modified: 3 years agooklouise
3 years agoLucy Smith
3 years agooklouise
3 years agoJan Dobson
3 years agoGilda Khoshkhoo
3 years agoAnne Monsour
3 years agoLucy Smith
3 years agooklouise
2 years agoAnne Monsour
2 years agoJan Dobson
2 years agoKate
2 years agoLucy Smith
last yearJan Dobson
last yearKate
last yearsiriuskey
last yearAnne Monsour
last year
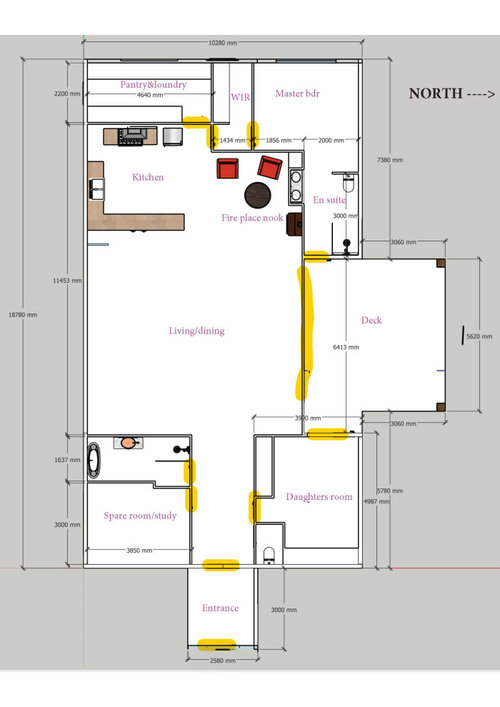


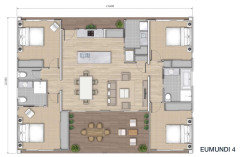
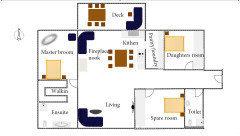

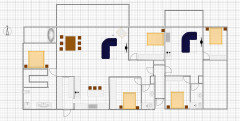

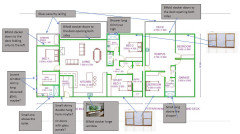

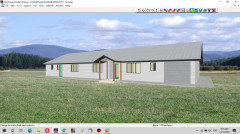

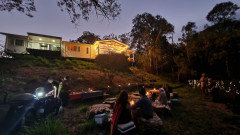


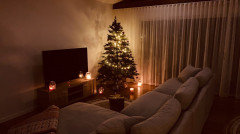
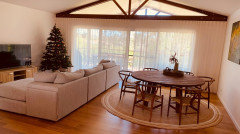
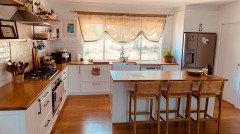




Lucy SmithOriginal Author