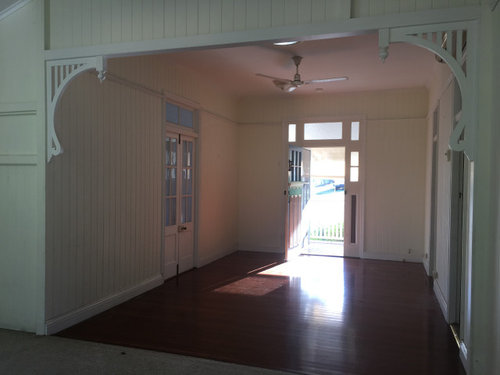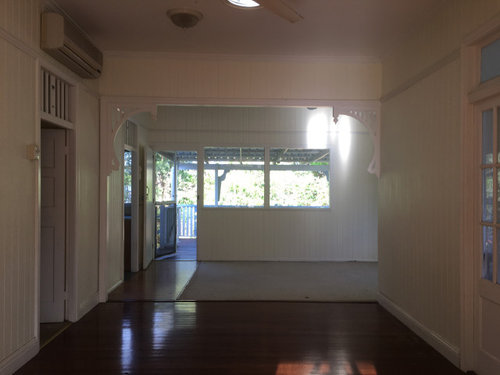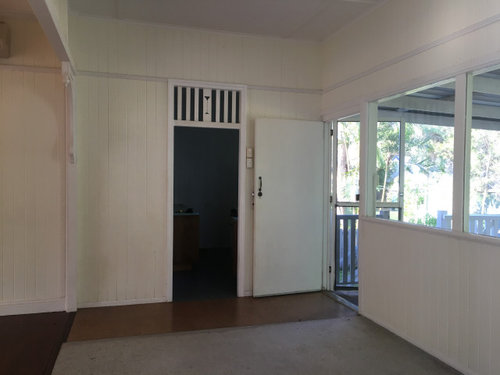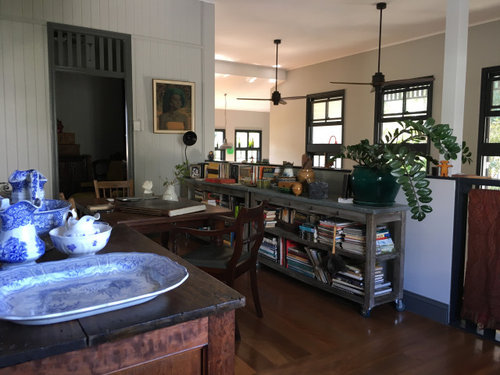OLD MEETS NEW QUEENSLANDER TRANSFORMATION - LIVING ROOM
Our client owns a 1920’s Queenslander on a hill at Brisbane’s bayside.
The land size is a standard double lot at 810sq.m, facing West.
The original house was one level house with two bedrooms, one bathroom, T-shape living room and kitchen.
The lower section of the house was semi enclosed for laundry and storage. Around 1930’s the previous owner enlarged the house foot print by enclosing the south side verandah and building a new full length north side verandah. This alteration had created an odd room in the middle of the house which also acted as the passage to the north side new verandah.
LIVING ROOM
BEFORE (view from deck to the entrance door)

AFTER

The former living room is a welcoming reception area of the house
BEFORE (View from entrance door to the deck)

AFTER

the new open library at the junction of the original and new section of the house
BEFORE (former dinning area)

AFTER

The former dinning at window side is now the stair landing area and a gallery corner
BEFORE (view from former dinning area to former kitchen and deck entrance)

AFTER

the former dinning area was converted into an open library while the former kitchen is a
convertible guest room.
BEFORE (view from living room to the former bedroom at south verandah)

AFTER

Why we created a library work zone at the junction of the back of the old house?
The client’s brief included an area to read and work. This open plan area is now central to the house and has the best cross ventilation and light levels for computer work & quiet relaxed reading.
Low height outdoor galvanised steel top on timber linear tables were repurposed for book storage as well as to give unobstructed views from the front door to the leafy back garden.
The library low height wall is the start of the seamless junction between old and new with the connection of stairs down to the new extension open plan living area
Why did we specify the paint for the interiors in a light warm grey colour?
Our client has a large collection of period & vintage furniture and objects which he did not wish to have displayed on a contrasting background colour of white or cream. We choose a light warm grey as the perfect back drop for furniture & artwork that works for both contemporary and vintage.
We also noted that a clean white interior works well for houses in our southern capital cities. For Brisbane, which has an abundance of bright light UV days, the interiors should be a calm respite from the hot sun.
Why did we not specify white paint for a small narrow filled in side verandah?
Many people believe that a small space looks larger when painted all white. This is a myth as dark colours will make a space recede & light colours advance to make a space smaller. The clients collection of nineteenth century transfer ware pottery is displayed to great effect in a dark moss green interior. This also makes the house appear wider as the dark painted rooms receded further from you.
We will share bedrooms and bathrooms transformation stories in the next post. Keep Watching!



HU-642241375
8Design Lab Pty LtdOriginal Author
Related Discussions
Curb appeal indecision... advice please!
Q
Not sure what to do to my kitchen
Q
Kitchen redesign ideas needed
Q
Blank canvas - living area overlooking canal
Q
Moss Furniture