What do you think of our bathroom and kitchen ideas?
kateb2020
3 years ago
last modified: 3 years ago
Featured Answer
Comments (24)
Related Discussions
bathroom floor ideas-help!
Comments (2)Tile is still the best thing for a walk-in shower to be waterproof. Neither the cork or hardwood will be. Think about installing a radiant floor under the tile like Sharon recommended. I like the NuHeat Radiant floor system the best....See MoreNeed help for my bathroom!
Comments (1)A 3x3 shower is too big. Definitely less intimate. I like the second plan! What did you decide to do?...See MoreHelp Needed: New Build Bathroom Fan/ Heat/ Lighting
Comments (1)I love three in ones because if one bulb explodes, you've usually got a fair few backups before you have to completely fix the bulb (but that's just the laziness in me coming out). In my opinion, I don't think you need a demisting mirror because that's what the fan is for in the three in one....See MoreBathroom dilemma
Comments (1)Hi Emily, This does seem quite extreme for such a small renovation. I recommend that you investigate getting a CCTV inspection done. They will put a camera down the closest manhole and follow the pipe along. Make sure if you do this, you ask the CCTV drain inspectors to locate the drain for you and place pegs on site. You may be able to find a solution from there. Second option is to re-look at the floor plan to establish if there is a better place to relocate the toilet without needing another gully trap. 2.5 bathrooms is quite generous so for resell it may not be necessary, although there may be other alterations you could do to improve circulation, flow and functionality. Good luck with your renovations....See MoreKate
3 years agokateb2020
3 years agolast modified: 3 years agoKate
3 years agosiriuskey
3 years agooklouise
3 years agosiriuskey
3 years agokateb2020
3 years agosiriuskey
3 years agooklouise
3 years agolast modified: 3 years agosiriuskey
3 years agosiriuskey
3 years agokateb2020
3 years agokateb2020
3 years agokateb2020
3 years agooklouise
3 years agokateb2020
3 years agosiriuskey
3 years agoAmanda Roberts
3 years agokateb2020
3 years agosiriuskey
3 years ago

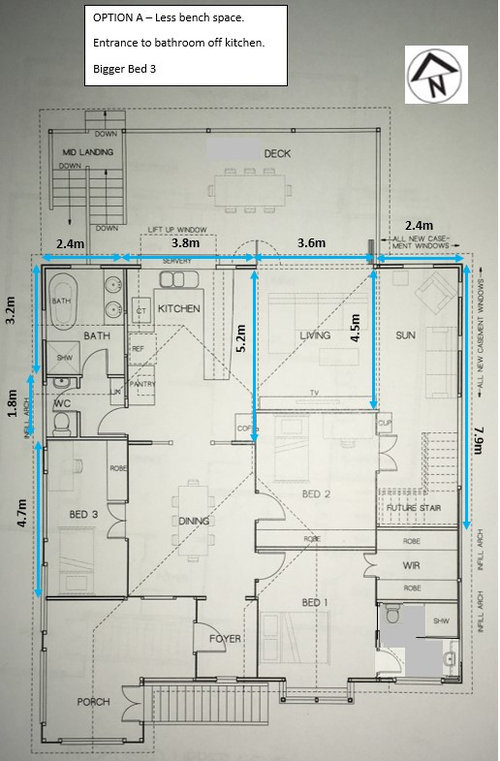

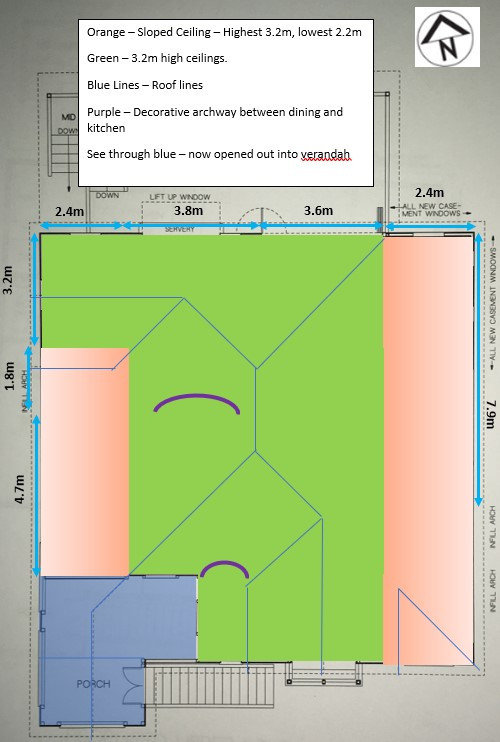


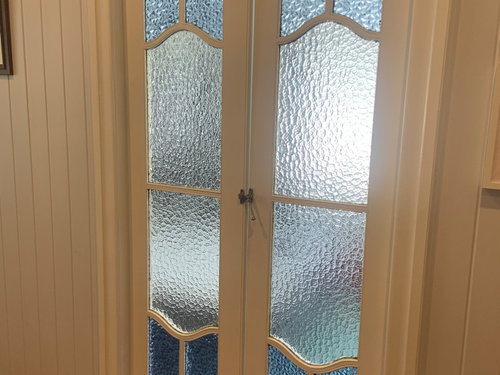
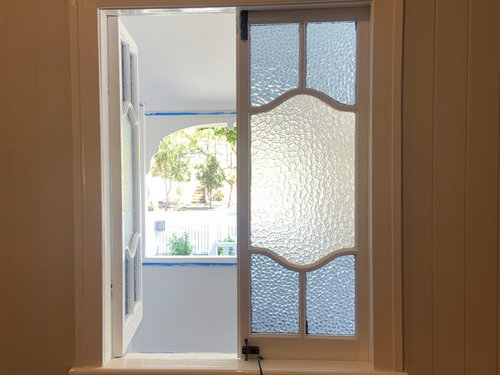

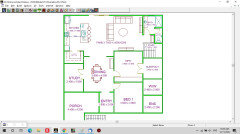
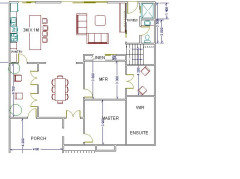





oklouise