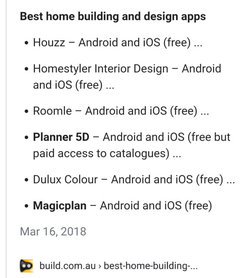Looking for an easy-to-use floor plan app
aussiebushgirl
3 years ago
last modified: 3 years ago
Featured Answer
Comments (7)
Related Discussions
Critique our floor plan!
Comments (1)I love your post, there is a blueprint and you are giving out details and whishes witch is making it easier for all of us to help you and your family. This floorplans reminds me a bit about my uncles house. here are some of my thoughs witch you may/or may not use. I am not sure about the NSEV directions which have a major influence in building a house. Parenting so many kids also influence the house and the lifestyle in the home. I would maybe add, or rebuild an ancle to the house prevent from wind on the terrace. Commidded as you sound i would go all in with all of your wishes. I think a big master bathroom is needed to be used as a place to relax with so much to look after. I dont now if your coing to use the door in the lundry room or in the pantry most. I thinks its best to have your garrage entry close to the pantry and kitchen. A open kitchen is also a big decision when you have so many young kids. I would maybe add a breakfast area in the kitchen. SOme other things to consider is maybe the entry and the long hall way. I think you and your family might be a bit tired of the loong hallway. if possible i would switch the entry and the office. to make the entry in to the livingroom, if le librarry is going to be used as a familyroom. A toilet should always be placed near an entry to the house. And an extra toilet is only for u to clean along the way.... I you are looking to expad the family i would maybe build a playroom in the middle of all the kids rooms. At my uncle ealier house theay had a combined office space, guest room, playroom to combind a space for all of the children and their friends to be in. As far as going to design in your home can also maybe influence the layout. I think wood floors or tiles depend on style. I Personally prefer laminet wood floors in the kitchen and entry, but you are to buy some lovely tiles now a day. Pleace ask for a new blueprint suggestion if you are up for some changes. good luck....See MoreFeedback on floor plan for open living area in new build
Comments (4)To me it looks like it would be better to have a smaller kitchen as being a 1 bedroom place the living/ kitchen area is quite small. I think having the essentials along the bedroom wall is good but the island makes the living area too small in the first plan, and in the second the cabinets make the walkway too narrow. I would put sink, fridge, oven along the bedroom wall then make any other bench and storage space more like moveable furniture to make the living area seem bigger. The kitchen may be able to be shut off behind doors (a bit like a euro laundry) when not in use to make a much bigger living room, especially if it isn't used a lot....See Moreadvice on bathroom ensuite floor plan and tiling
Comments (2)Yes the windows are in place and I’m sorry I didn’t see this before we had to make some decisions...See MoreLiving space floor plan help needed - I’m so confused!
Comments (5)Provided there is 1200mm clear between the breakfast bar and the opposite bench then by rights, you should have ample room and if that's the case, I think I would opt for the design with the kitchen on the eastern side. My reason; you get a much greater feeling of open plan by having the dining and lounge on the North/South plane. I like the large WIP in this one - on paper at least. The second plan somehow feels wrong. I personally don't like the idea of having the breakfast bar being located in the lounge. If it were me though, I would ask for a 3D CAD plan of both kitchens [to walk through on the computer] before making up my mind on which one to opt for as it gives you a much clearer vision of what the finished kitchen will be like rather than looking at a flat plan....See Moreaussiebushgirl
3 years agooklouise
3 years agolast modified: 3 years agoaussiebushgirl
3 years agoMB Design & Drafting
3 years agoKitchen and Home Sketch Designs
3 years ago




Melt In ACT