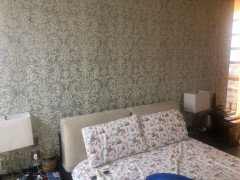Designing house to fit on small building envelope
Noel Porter
3 years ago
Featured Answer
Comments (46)
Related Discussions
Please critique our kitchen design
Comments (6)Thanks for your comments everyone. We've taken your advice (Luke and NH) and changed the island to a rectangle (1200 x 3000). We lose one breakfast bar seat but gain storage and dining room space plus it shortens the distances from the island to the cooktops. It also removes the need for a corner carousel. We're much happier with this result. Dairy_maid, we've done what you suggested and walked through some common tasks. Overall it works reasonably well although we may keep some coffee spoons and butter knives in the scullery drawers for morning toast and coffee. We've also invested in a "silent" rangehood which has the motor on the outside of the house behind the fridge and we've upgraded the scullery sink to one that is 600 x 400 (internal size). Fabrication starts tomorrow. Woohoo. Once again, thanks so much for taking the time to respond. The design has been significantly improved with your input....See MoreTo build a small holiday home by infusing tradition Japanese touch
Comments (0)I wish to build a small holiday retreat and my challenge is to infuse traditional Japanese home design and modern materials. Sliding walls as partitions to create large open spaces when required. Closed veranda as communal spot for serenity / relaxation and lake views. Simple design with lots of light....See MoreHelp with small kitchen in new house (pics)
Comments (2)Hi Gerné - thought I could give you some ideas on how to maximise this kitchen on a low budget. You've added some great photos here to demonstrate the space! From what I can see you have a minimalistic style and lean more towards stainless and monochromatic materials, (love your tap by the way) - There are a number of ways you could add a little more storage and character without spending much.. In the photo there are numbers for reference; 1. I would investigate floating shelves - there are a number of different colours, widths, and lengths to suit the space accordingly. installing these on each side of your splash back would add a bit more storage for your favourite pieces i.e.; vases, baskets, soft accents.. this is more about proving a space to add individuality rather than practical storage. - bare in mind that these need to be installed on load bearing walls - from personal experience they can slant and sag if not completed correctly. 2. This space looks narrow from the photo - you can find a great range of shelving units from Freedom Furniture.. I would recommend a corner unit or a thin & long shelf, I would go with black to retain the scheme here. Kmart has also got some great pieces that I think would fit well into your scheme - check out their Urban Range! 3. Luckily there is storage space up here - I would utilise it for things that aren't used as often that you wouldn't mind getting on a step ladder to retrieve. I have added some photos of above cabinet storage for some inspiration. 4. I would also recommend utilising this space; from the photo this looks nice and wide and would accomodate a free standing shelf well. If you have heard of IKEA I would check out Urban Sales - unfortunately there is no IKEA in NZ - however this is a trusted retailer that supplies products from the store to NZ. Hope this helps! - Also I would recommend investing in additional cabinet space against this wall (5) it would add a huge amount of storage for your family and their needs. I have tried to find the most inexpensive options for you as I am aware of cost. Happy to come at this from another angle if this isn't what you were looking for!...See MoreNew Subdivision - House too small for Covenant
Comments (1)Get Legal advice !...See MoreNoel Porter
3 years agoNoel Porter
3 years agoNoel Porter
3 years agoNoel Porter
3 years agolast modified: 3 years agoNoel Porter
3 years agoNoel Porter
3 years agoNoel Porter
3 years agoNoel Porter
3 years agoNoel Porter
3 years agoNoel Porter
3 years agoNoel Porter
3 years agoNoel Porter
3 years agoNoel Porter
3 years agoalba Hastings
3 years agoNoel Porter
3 years agokiwimills
3 years agokiwimills
3 years agoNoel Porter
3 years agokiwimills
3 years agoNoel Porter
3 years agokiwimills
3 years agoNoel Porter
3 years agoNoel Porter
3 years agoNoel Porter
3 years agoKay Bodman
3 years agofianou luca
3 years ago














pottsy99